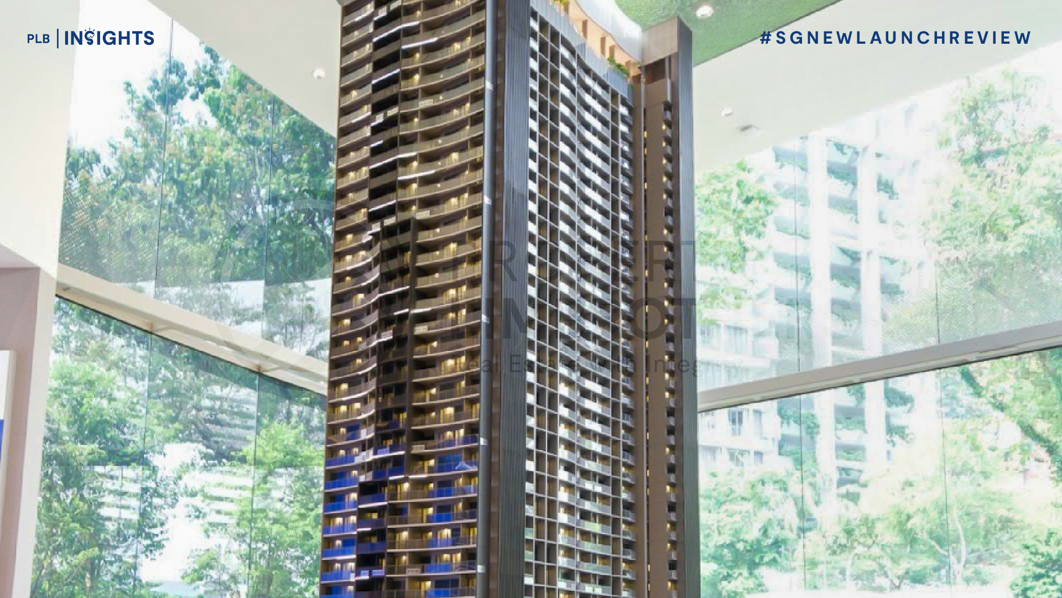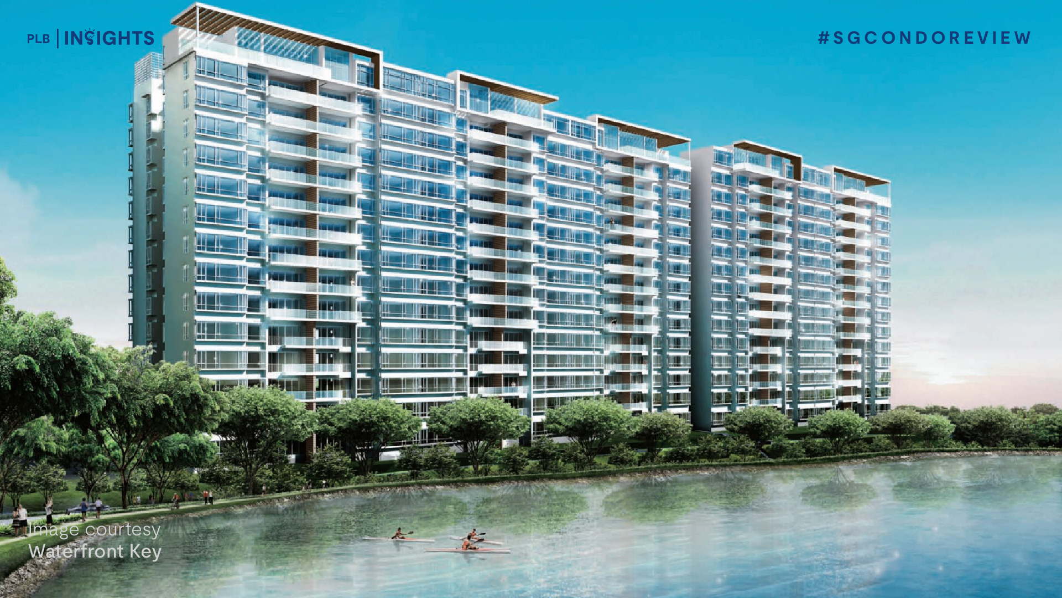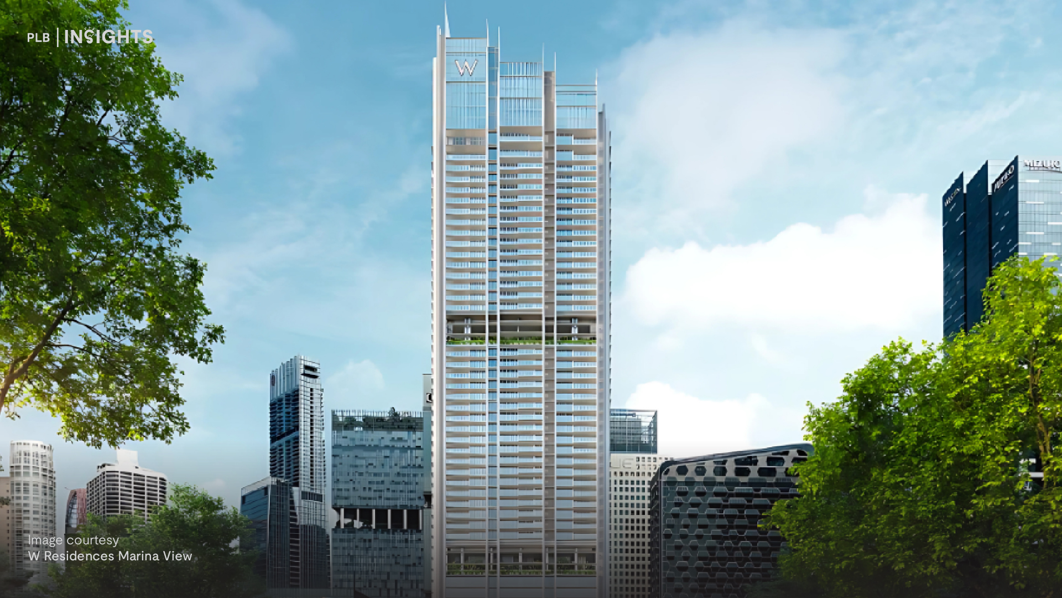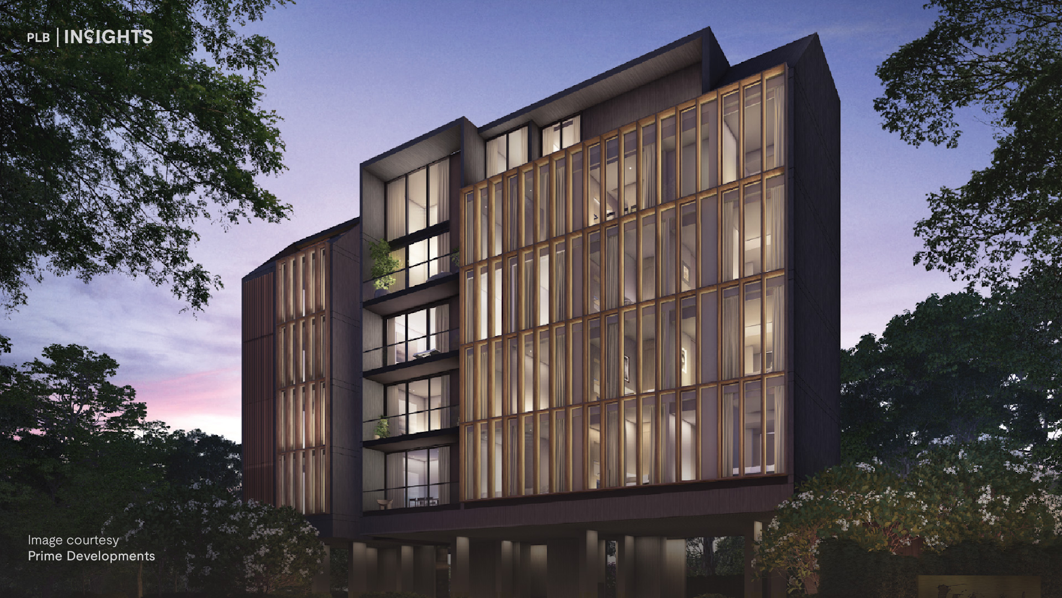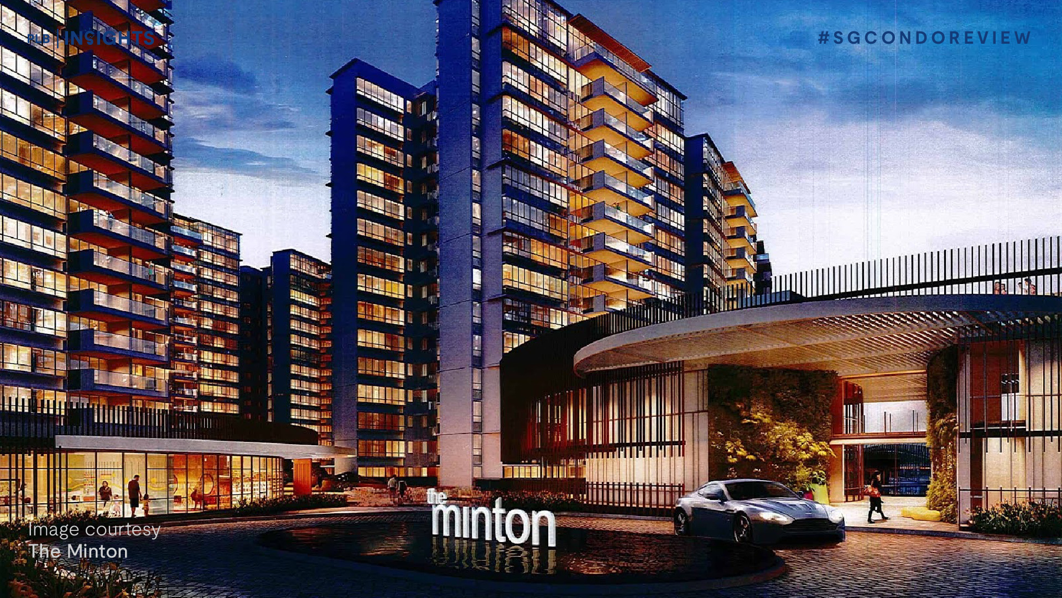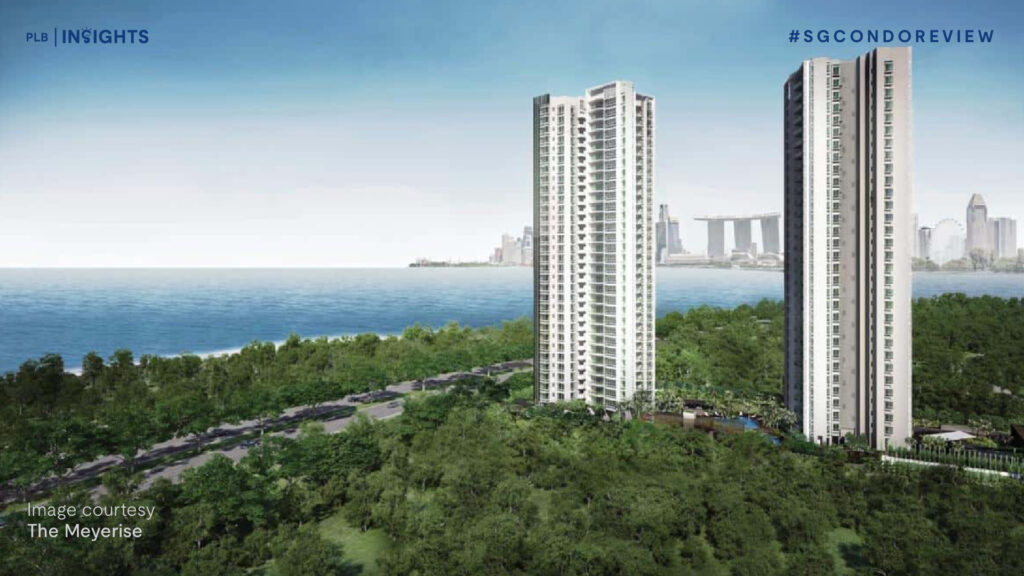
The Meyerise is a freehold development situated in District 15. It was developed by Hong Leong Holdings Ltd and completed in 2014, offering a total of 239 residential units. It is designed to provide residents with an unparalleled living experience, combining modern architecture with lush landscaping and panoramic views of the sea and city skyline.
If you are interested to find out more about The Meyerise, read on as we delve deeper into the project details, location, site, price, and MOAT analysis.
*This article was written in September 2024 and does not reflect data and market conditions beyond.
Project Details
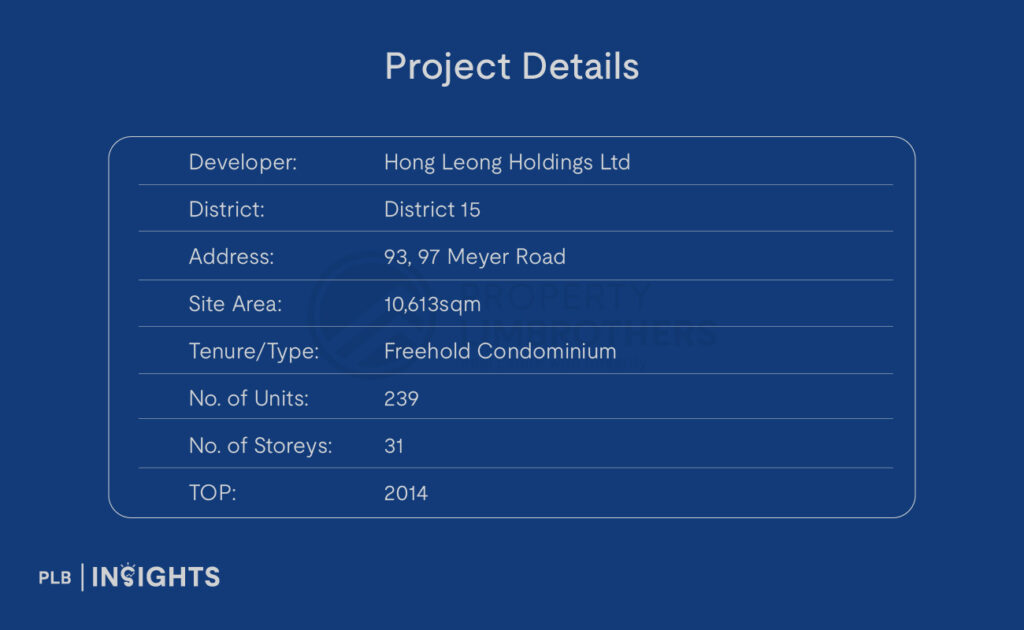
Location Analysis
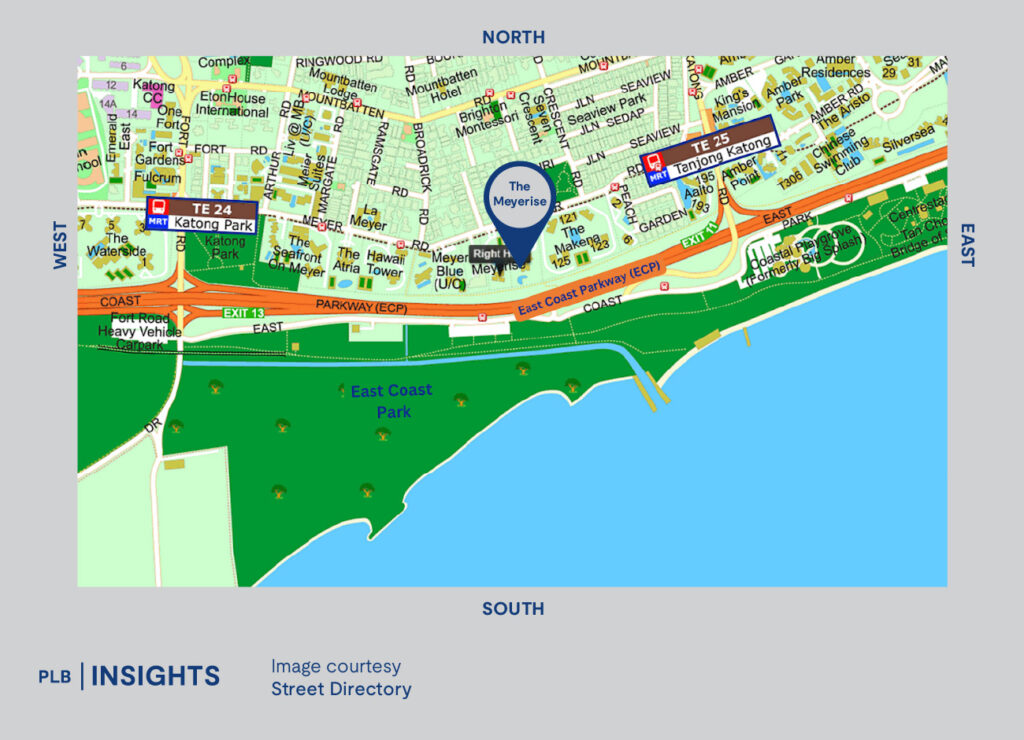
The Meyerise is located in District 15, along Meyer Road, offering residents convenient access to the Central Business District (CBD) and Changi Airport through major expressways such as the East Coast Parkway (ECP).
With the recent opening of the new Katong Park MRT station on the Thomson-East Coast Line, connectivity in the area has significantly improved. This new station provides residents with enhanced access to various parts of Singapore, reducing travel time to key destinations such as the Central Business District, Orchard Road, and Marina Bay. The improved connectivity also makes commuting more convenient for daily travellers and boosts the overall appeal of the Meyer Road area.
For shopping and dining, the nearby Katong and Marine Parade areas are popular destinations. Parkway Parade and i12 Katong are nearby malls that feature a wide range of retail stores, dining options, and entertainment facilities. The Katong and Joo Chiat neighbourhoods are well-known for their vibrant food scene, boasting numerous cafes, restaurants, and hawker centres that serve both local and international cuisine.
For recreational activities, East Coast Park is conveniently located just a short distance from The Meyerise. Residents can easily access the park via a side gate at the development that leads, leading to an underpass that connects directly to the park. East Coast Park offers a diverse array of outdoor activities, including cycling, jogging, and water sports, making it a popular destination for those who enjoy an active lifestyle.
There are no schools available within a 1km radius. However, expanding the search to a 2km radius, you’ll find Haig Girls’ School, Kong Hwa School, and Tanjong Katong Primary School. Additionally, District 15 is renowned for its abundance of reputable educational institutions, including Tao Nan School, CHIJ Katong Primary, Dunman High School, and Victoria Junior College. These schools are conveniently located nearby, offering families with school-going children easy access to quality education options.
Site Plan & Unit Distribution
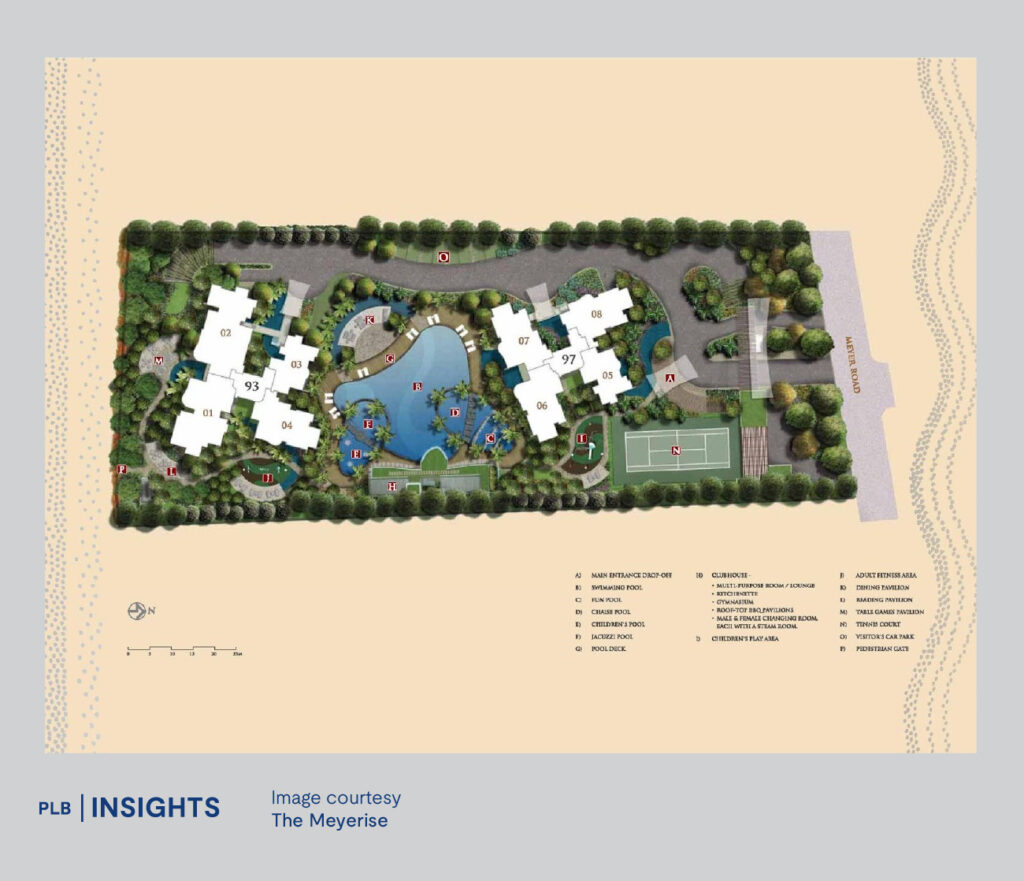
The Meyerise is situated on a rectangular plot of land, featuring a total of 239 residential units. These units are thoughtfully distributed across two blocks, each rising 31 stories high. The clever positioning of these blocks ensures that every unit is afforded stunning, unobstructed views. Depending on the orientation, residents can wake up to the sight of the expansive sea, verdant greenery, or the peaceful charm of a nearby landed enclave.
The Meyerise offers a comprehensive range of facilities that cater to the diverse needs of its residents. At the heart of the development lies the expansive swimming pool area. This central oasis includes a variety of water features such as the fun pool, designed for leisurely swims, the children’s pool for the little ones, and a Jacuzzi that provides the perfect setting for relaxation. This aquatic haven creates a tranquil environment, making it an ideal spot to unwind after a long day.
The clubhouse is the social hub of the development, equipped with a multi-purpose room/lounge, a gymnasium, and a reading pavilion. It also includes facilities like a steam room, making it an ideal place for both fitness enthusiasts and those seeking relaxation. Additionally, there is also a tennis court that offers a perfect venue for sports enthusiasts to engage in a game of tennis.
One of the standout features of this development is the convenient side gate located at the back of the development. This thoughtfully positioned gate provides residents with direct access to East Coast Park via an underpass.
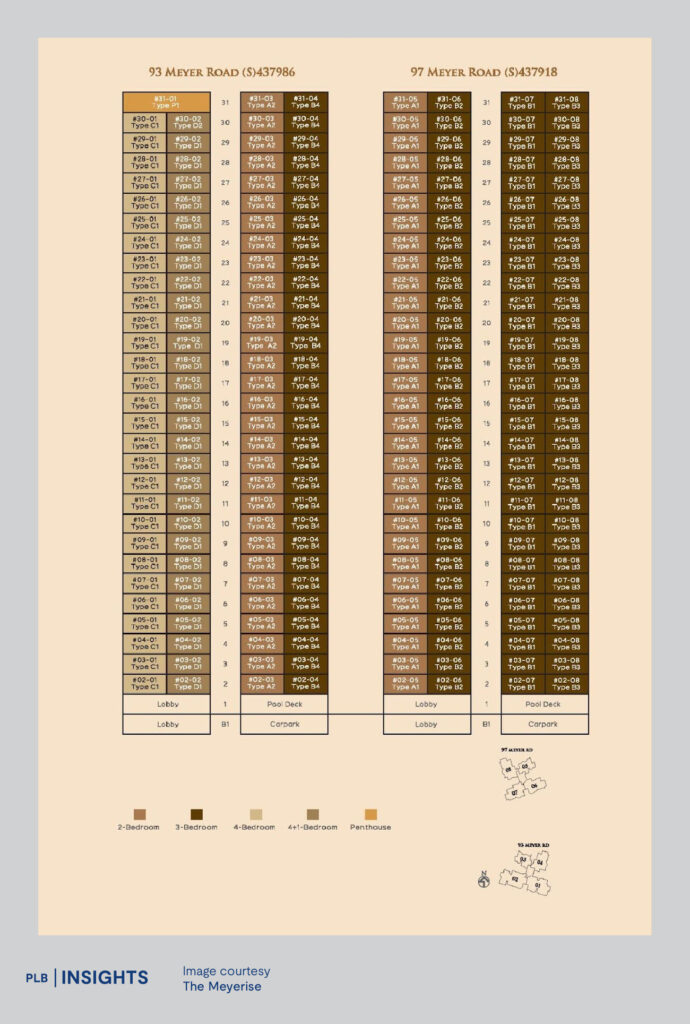
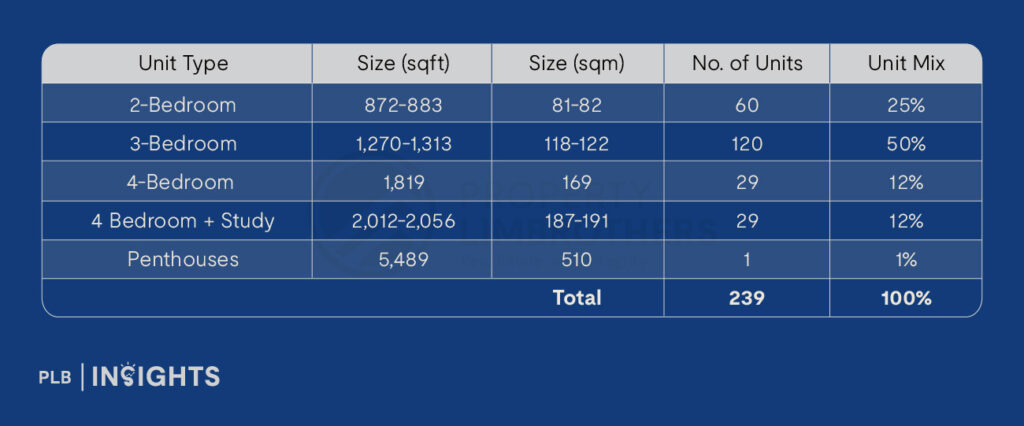
The Meyerise features two 31-storey blocks, comprising a total of eight stacks. It offers a wide variety of unit types to cater for different lifestyle needs, including spacious 2-bedroom, 3-bedroom, 4-bedroom, 4-bedroom with a study, and luxurious penthouses. Each unit is thoughtfully designed with a private lift, ensuring utmost privacy and convenience for its residents.
The private lift access enhances the living experience by providing direct entry into your home, adding a touch of exclusivity and ease to your daily routine. Whether you’re looking for a cosy 2-bedroom apartment or an expansive penthouse with breathtaking views, The Meyerise offers a perfect home for every buyer.
Price Analysis
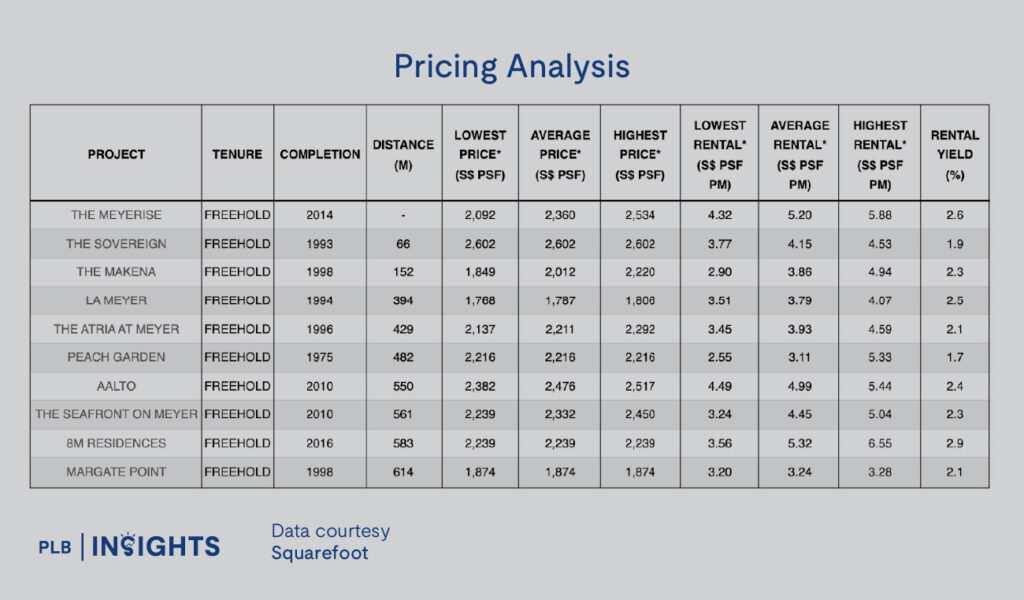
The pricing of units at The Meyerise ranges from S$2,092 to S$2,534 PSF, with an average price of S$2,360 PSF. This places it competitively against nearby projects. For instance, The Sovereign, another freehold property completed in 1993, commands a slightly higher average price of S$2,602 PSF, while The Makena, completed in 1998, has a lower average price of S$2,012 PSF.
In terms of rental yield, The Meyerise is particularly attractive with a yield of 2.6%, which is notably higher than that of The Sovereign at 1.9%. It also remains competitive with other developments like The Makena and The Seafront on Meyer, both of which offer rental yields of 2.3%. The rental rates at The Meyerise further enhance its appeal, with monthly rates averaging around S$5.20 PSF. This figure surpasses the rental performance of most neighbouring developments, such as Peach Garden and Margate Point, making it a strong contender for both investors seeking reliable returns and homeowners looking for a well-positioned property with solid rental prospects.
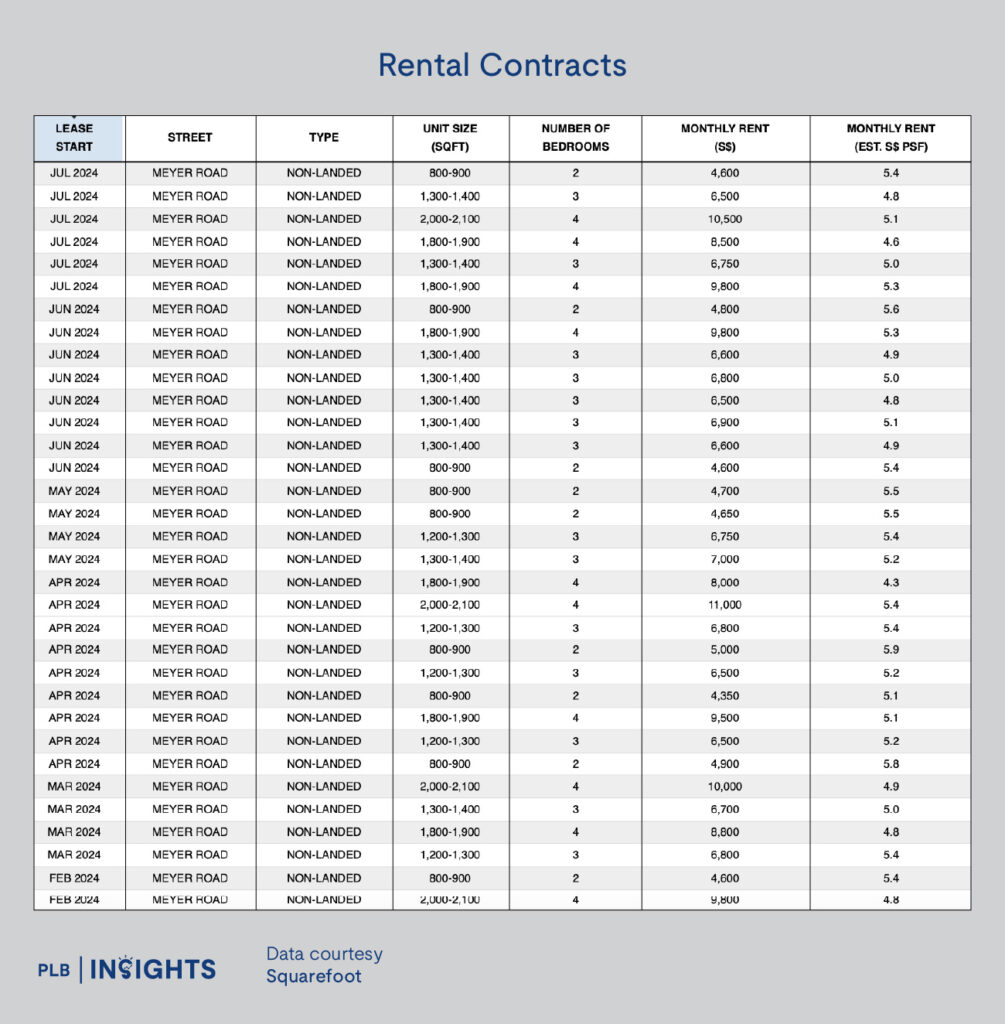
Taking a look at the recent rental contracts for The Meyerise, it reveals that there is a significant number of transactions occurring just within this year. This robust rental activity indicates a strong tenant pool, a clear testament to the property’s appeal. The high demand can be attributed to The Meyerise’s spacious layouts, which cater to tenants seeking larger living spaces, and its prime location, which offers convenience and prestige.
The Meyerise’s success in attracting tenants, combined with its competitive pricing, solid rental yields, and favourable rental rates, further solidifies its position as a standout choice in the local real estate market.
MOAT Analysis
The MOAT analysis is a comprehensive tool that we use to evaluate the attractiveness of a property in Singapore to potential homebuyers. We employ ten specific criteria that cover various aspects of the property, from its location to its amenities, to provide you with a thorough and impartial assessment. This analysis is intended to equip you with the information you need to make informed decisions when it comes to investing in property. If you’re interested in learning more about the methodology behind the MOAT analysis, we recommend checking out our article for a detailed explanation.
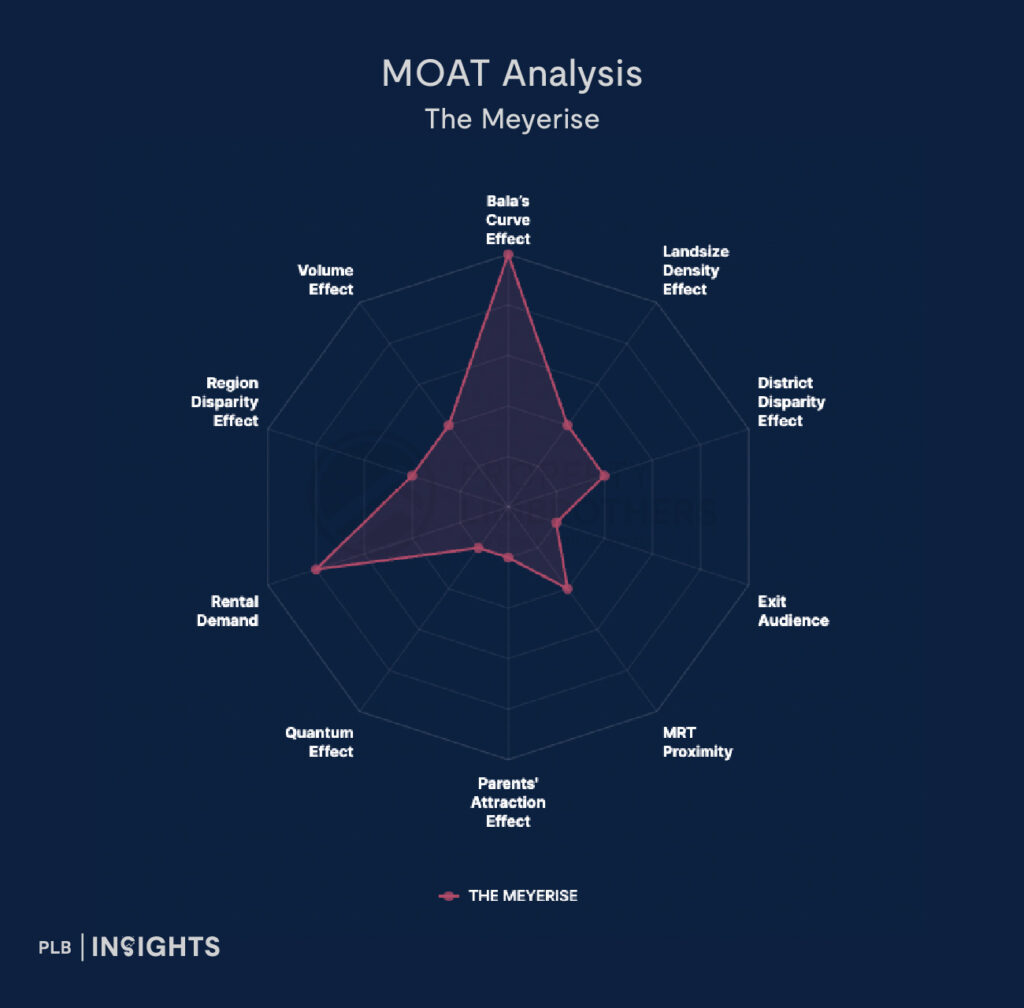
The MOAT score for The Meyerise is at 44%.
The Meyerise demonstrated exceptional performance in several key aspects of the MOAT analysis. It notably excelled in both the Bala’s Curve Effect and Rental Demand. One of the primary reasons for the high score in the Bala’s Curve Effect is that The Meyerise is a freehold development, which grants it a full score in this area.
In addition, the strong rental demand, which was highlighted in our pricing analysis, can be attributed to the development’s strategic location on the city fringe and the generous size of its units. Its proximity to the city centre, coupled with the spacious layouts, makes it highly appealing to renters who are seeking convenience without compromising on living space.
It’s worth highlighting that the development has a low score in certain areas of the MOAT analysis, particularly in the Exit Audience, Quantum Effect, and Parent’s Attraction Effect. The lower score in the Exit Audience is primarily due to the absence of nearby HDB estates within close proximity. This limits the pool of potential buyers looking to upgrade from public housing, which typically makes up a significant portion of the resale market.
The Meyerise has a lower Quantum Effect score due to its higher price point, which naturally narrows the buyer pool to those with a larger budget. Additionally, units with premium views, such as those overlooking the sea, are priced at a premium, further elevating the overall quantum required to purchase a unit here.
As for the Parent’s Attraction Effect, the development’s score is affected by the lack of schools within a 1km radius, a key consideration for families with young children. However, it’s worth noting that while there aren’t any schools within the immediate vicinity, there are several reputable educational institutions in the district.
Despite these lower scores in specific areas, The Meyerise remains a highly desirable development, especially for those seeking luxury living and a prestigious address. Its strengths in other aspects, such as its prime location and well-designed units, continue to make it a standout choice in the market.

Floor Plan Analysis
In this section, we will present our top choice for each available configuration. If you want to explore other floor plans not highlighted here, please contact our sales team directly or through our social media platforms.
2-Bedroom
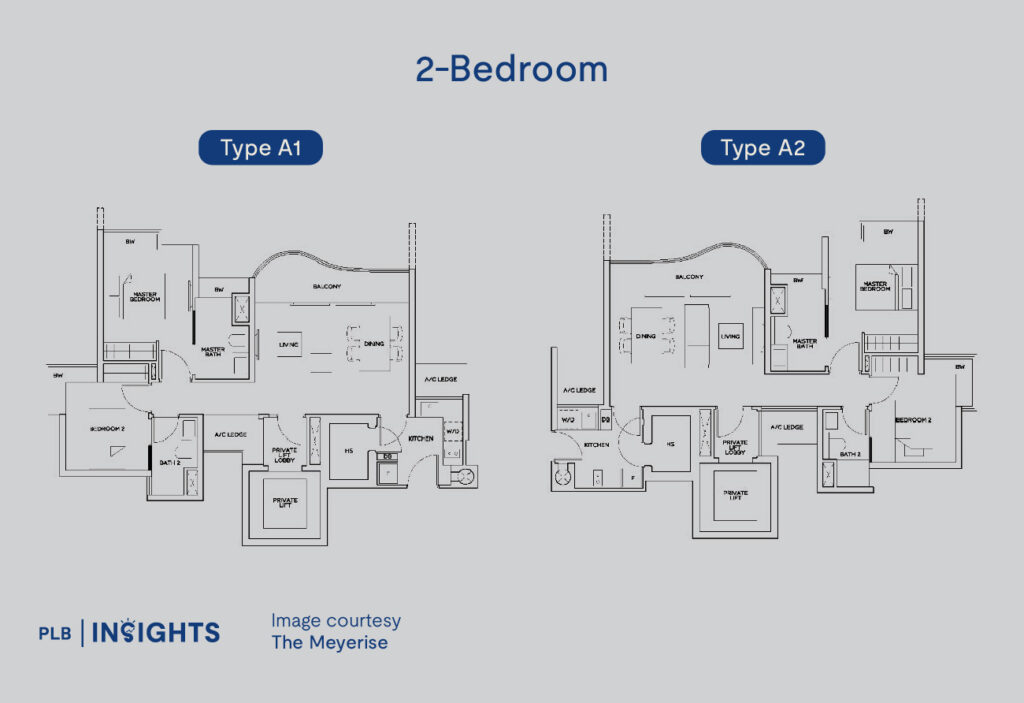
The layout of the 2-bedroom unit is well-designed, offering both functionality and comfort. The kitchen is enclosed, providing privacy and separation from the living areas, and it conveniently includes a home shelter for added storage or utility. The living and dining areas are spacious enough, making it a versatile space for various needs.
One of the standout features of this layout is the Jack and Jill bathroom connected to the common bedroom. This unique setup allows the common bedroom to have a private bathroom feel while also serving as a guest bathroom.
3-Bedroom
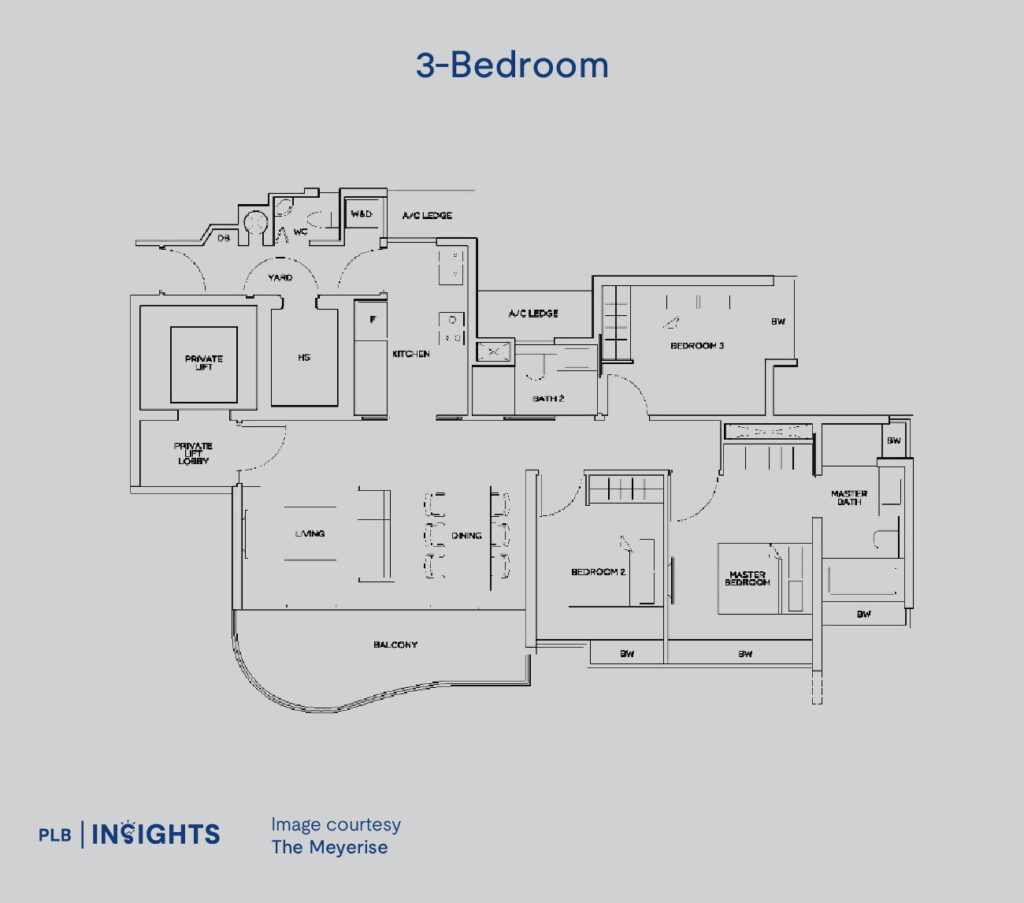
The Meyerise offers four distinct layouts for the 3-bedroom units, situated in stacks 4, 6, 7, and 8. The majority of the units in this development are 3-bedroom options, with sizes ranging between 1,270 sqft and 1,313 sqft.
Our focus will be on the Type B3 layout, located in Stack 6. This particular layout offers a generous 1,313 sqft of space, making it a very well-sized option for a 3-bedroom unit.
The landscape layout and thoughtful space planning of the home contribute to an overall sense of openness and functionality. The inclusion of bay windows in all the bedrooms is a particularly notable feature. To maximise this space, homeowners might consider decking up the bay windows to create cosy corners for reading or relaxing. Alternatively, placing a platform over the bay window and positioning the bed on top can elevate the room’s design while optimising floor space.
Overall, this 3-bedroom layout is very well-sized and ideal for families.
4-Bedroom
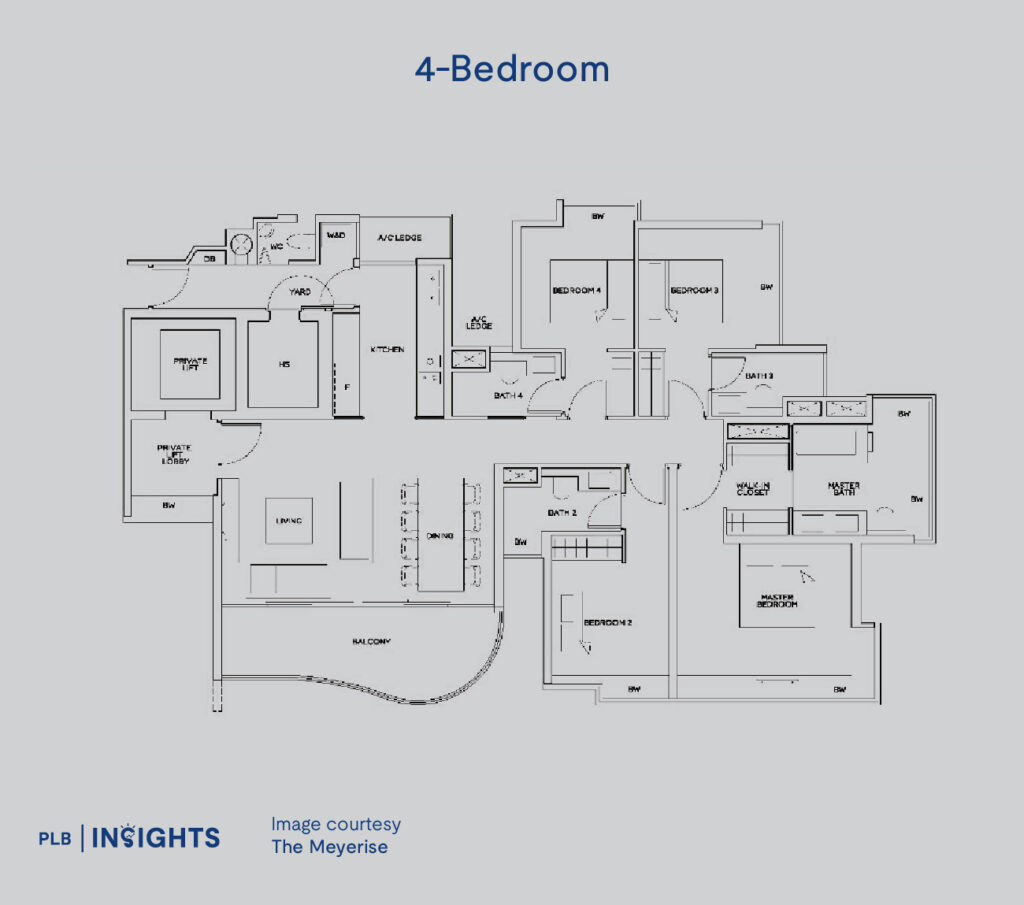
The 4-Bedroom has only 1 stack in the development located in stack 1. The developer has given the biggest units the best views hence for the stack wise, it’s facing towards East Coast Park. The lower floor units are greenery facing whereas the units on the higher floor are facing East Coast Park and a nice sea view.
The 4-bedroom layout spans a generous 1,819 sqft, providing ample space for comfortable living. Upon entering through the private lift lobby, you are greeted by a spacious and thoughtfully designed landscape living and dining area. This open-concept space seamlessly extends to a long, well-proportioned balcony, ideal for setting up chairs or a small outdoor lounge, perfect for relaxing in the evenings or enjoying a morning coffee.
The kitchen is designed with functionality in mind, featuring countertops on both sides, which maximise workspace and storage options. Adjacent to the kitchen, you’ll find a practical yard area, complete with a home shelter and WC. This space can be easily converted into a helper’s room, offering flexibility depending on your household’s needs.
Each bedroom in this 4-bedroom layout enjoys the privacy and convenience of having its own bathroom. Bedroom 4 features a Jack and Jill bathroom, which serves both the bedroom and as an additional guest bathroom when needed. Bedrooms 2 and 3 each come with their own en-suite bathrooms.
The master bedroom stands out with its luxurious features, including a walk-in wardrobe that offers ample storage and organisation space. Additionally, the master bathroom provides a private retreat, designed with relaxation and functionality in mind.
This well-designed layout is perfect for multi-generational living, providing a harmonious mix of private areas and shared spaces.
4-Bedroom + Study
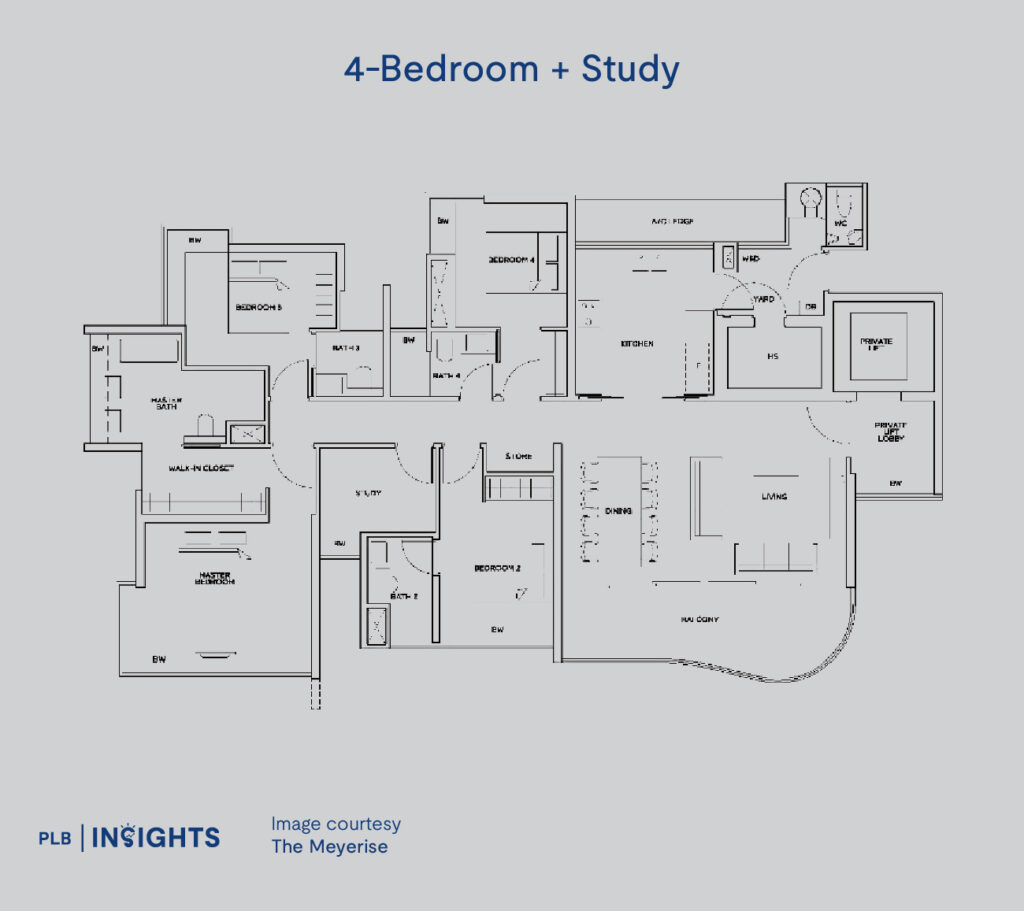
The 4 Bedroom + Study unit spans at 2,056 sqft. The layout is similar to that of the standard 4-bedroom unit, but with a mirrored orientation and the added benefit of a dedicated study room. Located in Stack 2, this unit offers the same picturesque views as the 4-bedroom units, overlooking East Coast Park.
The additional study room is a great feature, offering the potential for customisation. You have the option to remove the wall and create access from the master bedroom, which could transform the space into an expanded walk-in closet if the existing one is insufficient, or a convenient study area accessible directly from the master bedroom. This flexibility enhances the functionality and personalisation of the unit.
In Summary
The Meyerise offers an exceptional living experience with its generously sized units, designed to accommodate the needs of families and individuals alike. Situated on the city fringe, this prestigious development provides the perfect blend of tranquillity and convenience. With East Coast Park literally at their doorstep, residents can enjoy the luxury of a lush, expansive green space for leisure and recreation, just minutes from their home.
Its strategic location ensures that residents have easy access to essential amenities such as shopping centres, dining options, and educational institutions, making daily life both convenient and enjoyable. Additionally, the proximity to major transportation links means that commuting to the city centre and other key areas is hassle-free.
Let’s get in touch
Are you feeling uncertain about the impact of your property decisions on your journey and portfolio? Whether you are in the market to buy, sell, or rent a unit, our experienced team is here to support you. We specialise in providing market and financial analyses that can help you make informed decisions. We are also happy to offer a second opinion if you are seeking additional guidance. Do not hesitate to contact us here for guidance in navigating the complex world of property ownership.
Thank you for reading and following PropertyLimBrothers. Stay tuned as we bring you more in-depth reviews of condo developments around Singapore.
Disclaimer: Information provided on this website is general in nature and does not constitute financial advice.
PropertyLimBrothers will endeavour to update the website as needed. However, information may change without notice and we do not guarantee the accuracy of information on the website, including information provided by third parties, at any particular time. Whilst every effort has been made to ensure that the information provided is accurate, individuals must not rely on this information to make a financial or investment decision. Before making any decision, we recommend you consult a financial planner or your bank to take into account your particular financial situation and individual needs. PropertyLimBrothers does not give any warranty as to the accuracy, reliability or completeness of information which is contained in this website. Except insofar as any liability under statute cannot be excluded, PropertyLimBrothers, its employees do not accept any liability for any error or omission on this web site or for any resulting loss or damage suffered by the recipient or any other person.

