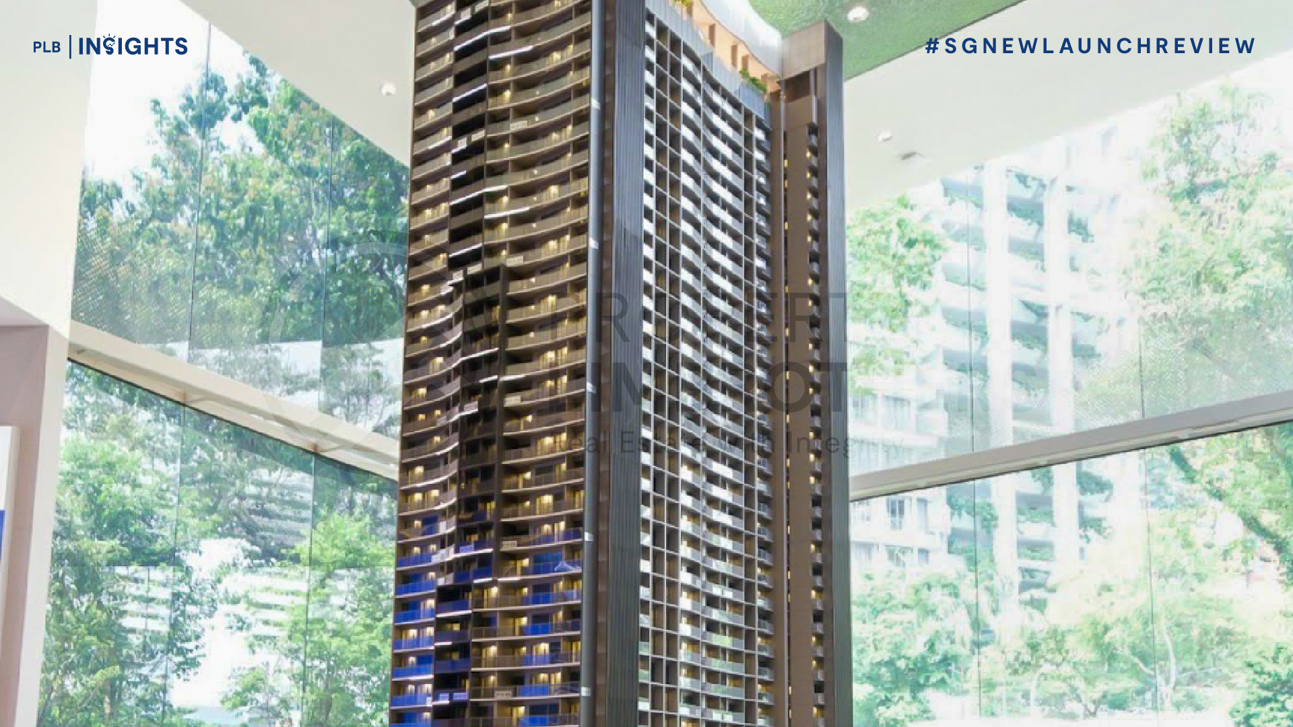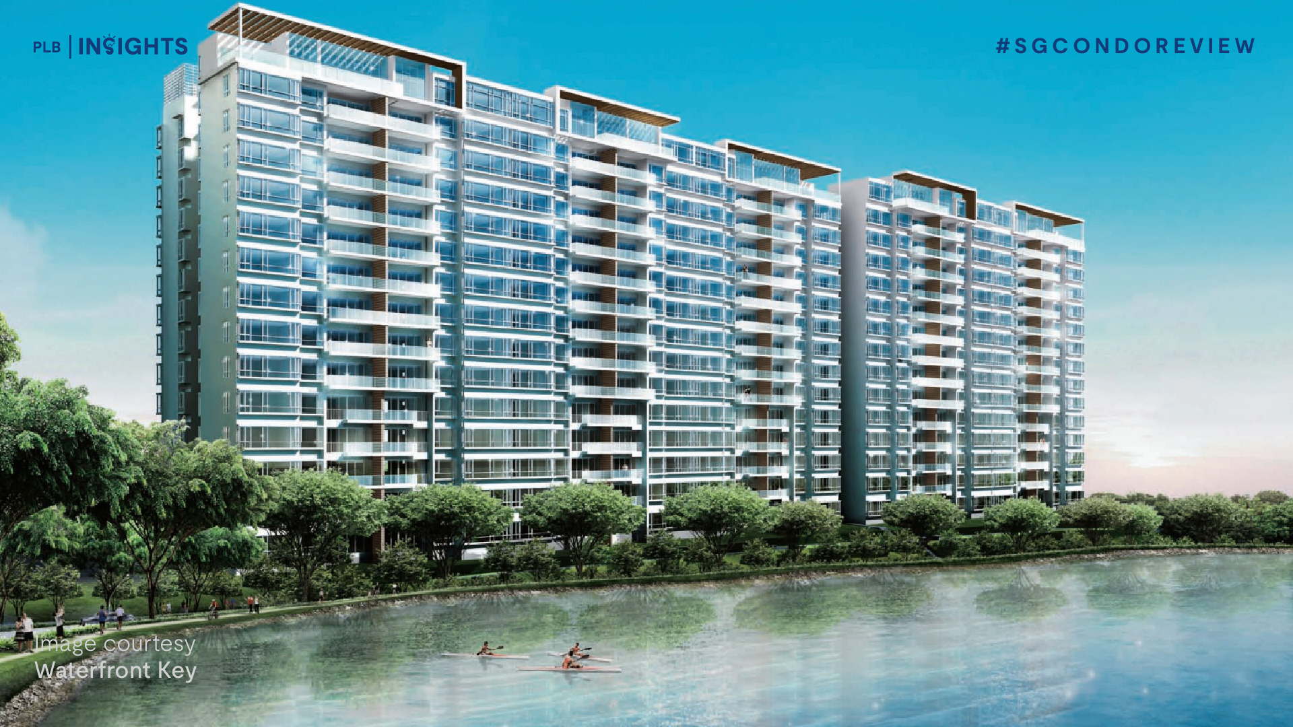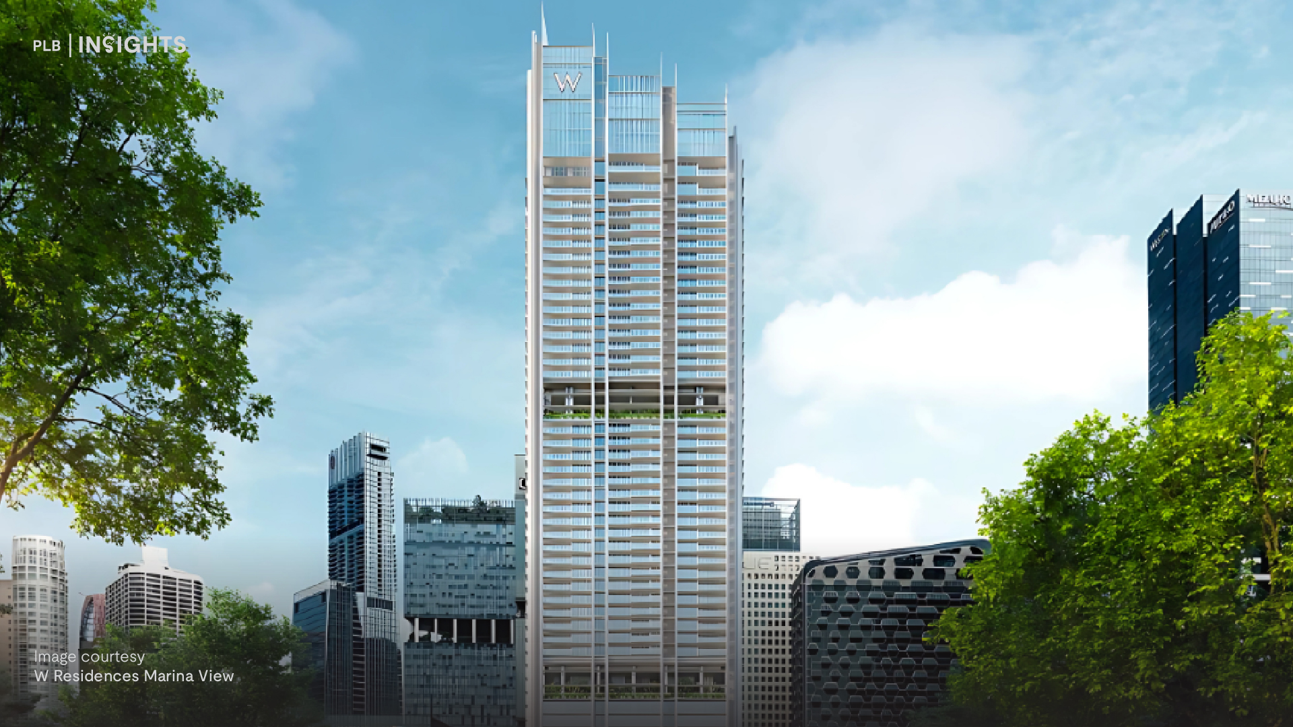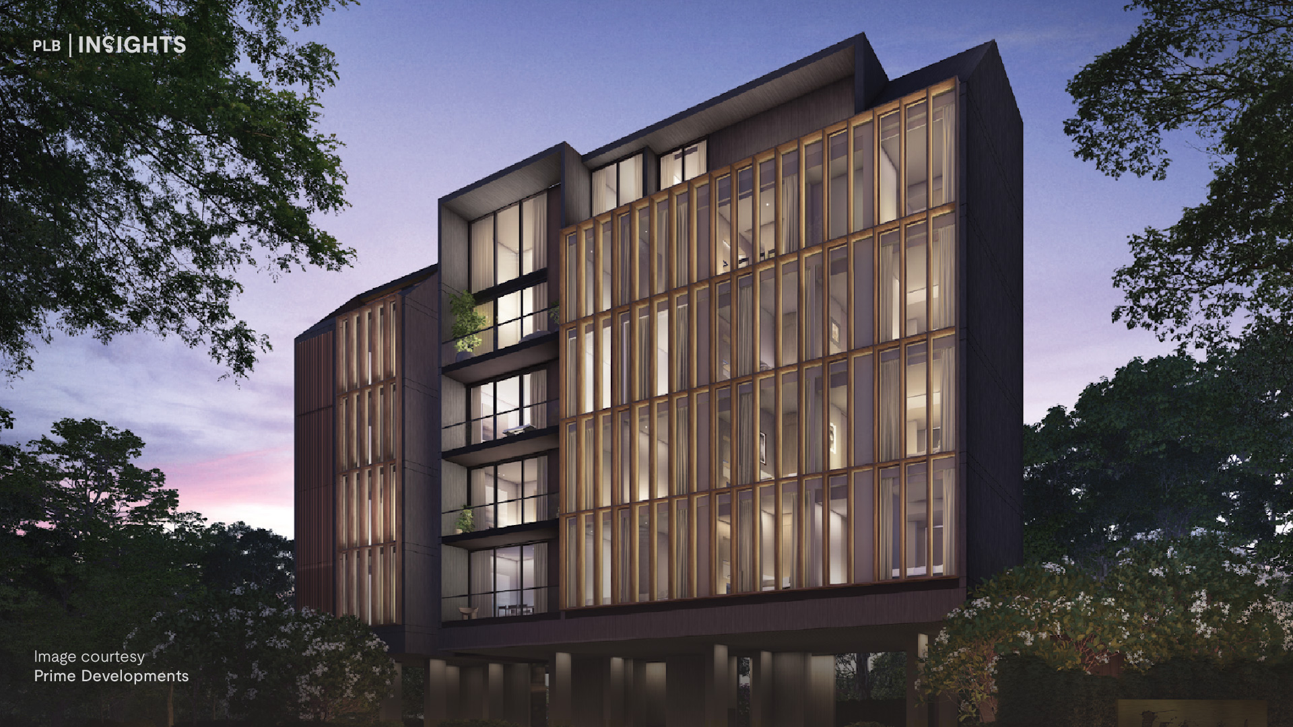Featuring larger-than-usual floor plates, The Minton has emerged as a favoured choice for families seeking a spacious home that offers comprehensive and unique condominium facilities suitable for all ages. While it is located approximately 1.1km away from Serangoon MRT station, The Minton remains well-connected to essential amenities, making it especially appealing to families with school-aged children.
If you are interested to find out more about The Minton, read on as we delve deeper into the project details, location, site, price, and MOAT analysis.
*This article was written in October 2024 and does not reflect data and market conditions beyond.
Project Details
Location Analysis
Situated between Serangoon MRT interchange and Kovan MRT, residents of The Minton enjoy a perfect balance of tranquillity away from the hustle and bustle of busy MRT intersections, while still benefiting from excellent connectivity for their daily commutes. With Serangoon MRT just two bus stops away, residents have easy access to the city and can indulge in retail therapy and dining options at the popular NEX shopping mall.
For those seeking a variety of local cuisine and supermarkets, these are conveniently located within walking distance across the project, including the Hougang Food Centre at Block 159A. Further along, residents will find Upper Serangoon Shopping Centre and a lively row of shophouses that lead towards the heart of Kovan.
If you prefer a quick bite or need to pick up groceries without venturing far, The Minton offers its own mini mart, hair salon, and various food and beverage options, ensuring convenience for its residents.
Additionally, with the project backing onto the Jalan Pelikat Park connector, families can easily enjoy leisurely strolls with loved ones and pets, while fitness enthusiasts can take advantage of the peaceful surroundings for uninterrupted jogs.
For families preparing for their children’s Primary One registration, The Minton stands out as a popular choice—not only for its impressive array of facilities and family-friendly amenities but also for its proximity to three reputable primary schools within a 1km radius: Maris Stella High School, Paya Lebar Methodist Girls’ School (Primary), and Xinghua Primary School. However, it’s important to note that not all blocks are serviced by the same schools within this radius, so parents should consult government websites for detailed information before making decisions.
Site Plan
The Minton is a high-density development featuring 1,145 units spread across eight blocks, each standing 15 to 17 stories tall. The project offers three primary stack orientations, each thoughtfully designed to enhance residents’ living experience:
1. Facing Lor Ah Soo: While this orientation may experience minor road noise when windows are open, it provides a good level of privacy, with units distanced from neighbouring developments, which primarily consist of landed homes and low-rise residential projects.
2. Facing Charlton Road Landed Enclave: This premium orientation offers unobstructed views of the low-rise landed enclave and park connector, making it ideal for families seeking ultimate privacy and tranquillity.
3. Internal/Pool View: These units present a peaceful pool view, shielded from road noise. Thanks to the expansive facilities and site area, homeowners enjoy ample separation from neighbouring blocks.
Regardless of the chosen orientation, each unit is designed to maximise natural light and ventilation throughout the day. Homeowners benefit from a predominantly north-south facing layout, which minimises direct exposure to the harsh western sun, ensuring a comfortable living environment.
Facilities
The Minton goes beyond traditional developments by offering a wide range of amenities seamlessly integrated within a beautifully designed landscape. The property features a stunning cascading waterfall, complemented by various water features and lush greenery.
The expansive clubhouse includes specialised rooms for activities such as yoga, billiards, table soccer, karaoke, piano, and table tennis, among others. Additionally, the clubhouse annex houses commercial facilities, including childcare services, retail outlets, and food and beverage options, reinforcing its family-centric focus and enhancing the convenience of residents’ daily lives.
Catering to children of all ages, The Minton offers an impressive array of recreational and sporting amenities. Highlights include a spacious library, a tennis court, a 50-metre lap pool, heated pools, hydro-massage pavilions, and dedicated gyms, luxurious ‘onsen’ spas, steam rooms, Jacuzzis, a jogging track, and a large children’s water playground, complete with a treehouse playground.
One of the standout features is the indoor badminton court (badminton dome), setting The Minton apart from other developments. Its exceptional architecture and thoughtful design create a comprehensive lifestyle package for families, regardless of age.
Overall, the architect and developer have skillfully integrated a wide range of full-fledged condominium facilities into a beautifully designed landscape. Despite the high residential density, the layout fosters a sense of spaciousness, preventing overcrowding and enhancing the overall experience for residents.
Unit Distribution
As a large-density project, The Minton offers a diverse mix of unit types, ranging from 1-bedroom apartments to expansive 5-bedroom penthouses. One of its key advantages is the generous floor plates compared to many new-age developments. For instance, 2-bedroom units at The Minton start at 936 sqft, whereas newer developments typically begin around 600 sqft. Similarly, 3-bedroom units here start at an impressive 1,216 sqft, while most new developments average around 990 sqft and up.
These larger floor plans are particularly well-suited for families who prioritise space and value efficient, regular layouts, which we will explore in more detail later. Additionally, homebuyers will appreciate the variety of configurations available, including options with an extra study or dual-key layouts, catering to different family sizes and needs.
Cross referencing the unit mix to the site plan, it is also notable that the developer has placed the bigger unit types towards the premium landed facing. Nonetheless, thanks to the thoughtfully planned distribution of site facilities, every home is designed to benefit from excellent cross-ventilation and abundant natural light.
The development as a whole offers well-designed layouts and a diverse range of unit options, making it an appealing choice for singles, young couples, families with children, and even those looking to downsize.
Price Analysis
Examining the surrounding area, there are only a handful of mid- to large-density projects, as most residential developments here tend to be boutique in nature. For families seeking full-fledged condo facilities, the primary options lie near Kovan MRT—namely, Kovan Melody, Kovan Residences, and Kovan Regency—and around Serangoon MRT, with Forest Woods being a comparable choice.
Looking at the recent price performance of The Minton and its neighbouring mid- to large-density projects, Forest Woods, as the newest development, naturally commands a higher average PSF of around $1,9XX. In comparison, projects near Kovan MRT typically transact at approximately $1,6XX to $1,7XX PSF. Notably, The Minton continues to offer one of the lowest PSF entry points at around $1,4XX, while maintaining the highest sales volume. This is largely attributed to its significant number of units, a key factor in our PLB Moat analysis known as the ‘Volume Effect.’
For families seeking a project with comprehensive condo facilities and good amenities, but without the need to be situated directly next to an MRT station, The Minton presents an excellent opportunity to enter the market at a more competitive PSF. This advantage leverages what we call the ‘Disparity Effect.’
Supporting its popularity, recent data reveals a consistent trend of strong demand for The Minton over the past six months. It ranks among the top 20 performers in District 19 for sales volume, further highlighting its impressive market performance.
Overall, The Minton offers an appealing combination of modern living, convenient accessibility, growth potential, and spacious home layouts, making it a compelling choice for prospective buyers.
Growth Potential
Although District 19 is already a mature township with well-developed facilities, amenities, and strong connectivity, there is still room for long-term growth for its residents. With the relocation of Paya Lebar Air Base scheduled from 2030 onwards, the airbase and its surrounding areas will gradually be transformed into a highly livable and sustainable new township. This development will likely introduce new residential plots, which could benefit existing homeowners by generating future buyer demand or establishing new pricing benchmarks in the area. Additionally, commercial and industrial plots may be introduced, creating opportunities for residents to work closer to home and further boosting rental demand with an influx of potential tenants.
MOAT Analysis
The MOAT Analysis is a proprietary tool by PLB that presents a meticulous technique for estimating a property’s value, considering a wide array of influential factors. This strategy involves a comparative study of the property against others, grounded on ten key dimensions, to deliver an unbiased assessment of its attractiveness to the broader market in Singapore. To grasp a deeper understanding of our tool’s functionality, kindly refer to this article, which elucidates the MOAT Analysis in detail.
The final MOAT score of The Minton stands at 56%.
Let us explore the strengths of The Mind by zooming into the specific areas in which it has performed well.
According to the MOAT Analysis, The Minton achieved its highest scores in Exit Audience, Volume Effect, and Bala’s Curve Effect.
The high score in Exit Audience can be attributed to its location in the growing township of District 19, which benefits from a steady influx of new BTO projects. This continuous supply of potential HDB upgraders ensures a reliable pool of future buyers and upgraders, thereby boosting long-term demand.
In terms of Bala’s Curve Effect, The Minton’s relatively young age allows potential buyers to enjoy a healthy remaining lease, further enhancing its appeal in the resale market.
The project’s large size, with 1,145 units, contributed to its strong performance in the Volume Effect category. Our pricing analysis shows The Minton consistently ranking among the top performers for sales volume in District 19. This consistent flow of transactions has helped elevate its price performance over the years, with bank valuations benefiting from positive trends. On the flipside, with the large number of units being spread across its land size of approximately 299,462.75 sqft , this has led to a lower score in the Land Size Density effect. However, the developers and architects have carefully designed the project to ensure residents still enjoy a high level of privacy, as reflected in the site plan analysis.
The Minton scored lower in MRT proximity due to its distance from the nearest stations. Despite this, daily conveniences and amenities are easily accessible, ensuring that residents do not face significant compromises in lifestyle.
Floor Plan Analysis
In this segment, we will highlight our top choice from each unit type available at The Minton. Our aim is to furnish you with useful knowledge that will assist you in choosing the perfect unit tailored to your tastes.
2-Bedroom
We have opted for type B1a standing at 980 sqft, despite being the smaller 2-bedroom in The Minton, it is still a rather generous size versus new-age developments. This layout features two bedrooms that comfortably accommodate queen or king-size beds, an enclosed kitchen, and a super spacious living and dining area with a large balcony which can double as an alfresco dining space. The design includes a separate bathroom for each bedroom, making it ideal for singles or couples who value privacy and desire ample personal space. Furthermore, this layout comes with an additional home shelter, double up as additional storage space. Overall, the Type B1a layout offers a comfortable and functional living environment for those seeking a spacious 2-bedroom home.
3-Bedroom
Our preferred layout for the 3-bedroom unit is the Type D1a, which spans 1,216 sqft, making it ideal for families with children who value an efficient use of space. It features an enclosed kitchen, the addition of a WC, and a home shelter that can double as a storage area or a helper’s room—perfect for families with a live-in helper. Each bedroom comfortably fits a queen-size bed and wardrobe, and homeowners can get creative with the bay windows, using them to enhance storage or personal space. The living hall connects to a spacious balcony, offering an excellent spot for hosting gatherings.
4-Bedroom
We have selected the smallest 4-bedroom layout at The Minton, the Type G2, which spans 1,658 sqft. This option allows homeowners who need four proper bedrooms to enjoy comfortable room sizes for every family member. Two of the bedrooms come with ensuite bathrooms, meaning only the remaining two common bedrooms share one bathroom, reducing wait times. The layout also includes a full-sized wet and dry kitchen, a home shelter, an additional WC, and a spacious, landscape-oriented living and dining hall—ideal for large family gatherings. This layout offers a more affordable entry price compared to larger units, without compromising on space efficiency.

Closing Thoughts
In summary, The Minton stands out with its generous unit sizes and diverse layouts, catering to a wide range of homeowners, from singles and couples to large families. Its location in the growing District 19 offers excellent long-term growth potential, while its large-scale development ensures a vibrant community with comprehensive condo facilities. The project’s strong price performance, supported by high sales volume, highlights its enduring appeal in the market. With thoughtful design elements like spacious balconies, home shelters, and efficient layouts, The Minton presents an attractive opportunity for those seeking a well-rounded, value-for-money home in a mature yet evolving neighbourhood.
Let’s get in touch
If you’re considering buying, selling, or renting a unit and are uncertain about its implications on your property journey and portfolio, please reach out to us here. We would be delighted to help with any market and financial assessments related to your property, or offer a second opinion.
We appreciate your readership and support for PropertyLimBrothers. Keep an eye out as we continue to provide detailed reviews of condominium projects throughout Singapore.
Disclaimer: Information provided on this website is general in nature and does not constitute financial advice.
PropertyLimBrothers will endeavour to update the website as needed. However, information may change without notice and we do not guarantee the accuracy of information on the website, including information provided by third parties, at any particular time. Whilst every effort has been made to ensure that the information provided is accurate, individuals must not rely on this information to make a financial or investment decision. Before making any decision, we recommend you consult a financial planner or your bank to take into account your particular financial situation and individual needs. PropertyLimBrothers does not give any warranty as to the accuracy, reliability or completeness of information which is contained in this website. Except insofar as any liability under statute cannot be excluded, PropertyLimBrothers, its employees do not accept any liability for any error or omission on this web site or for any resulting loss or damage suffered by the recipient or any other person.







