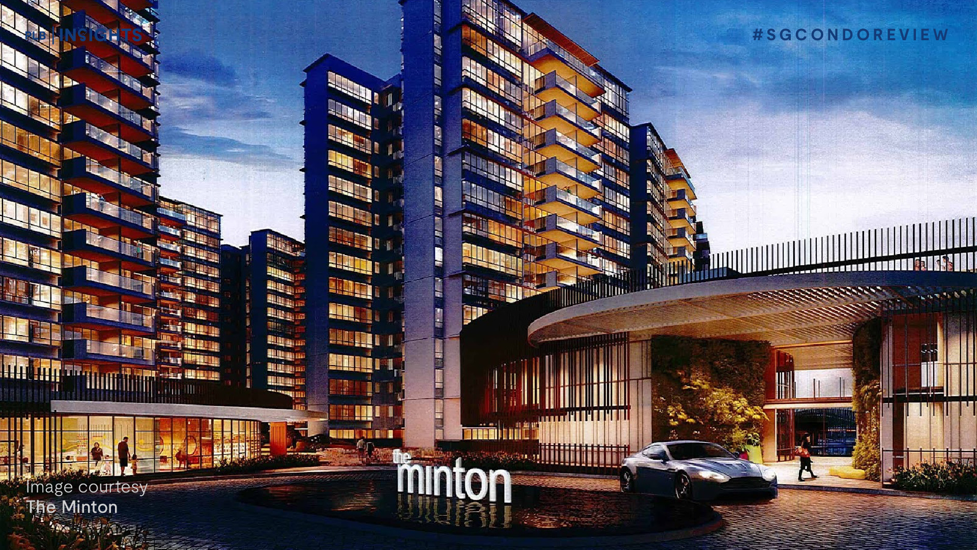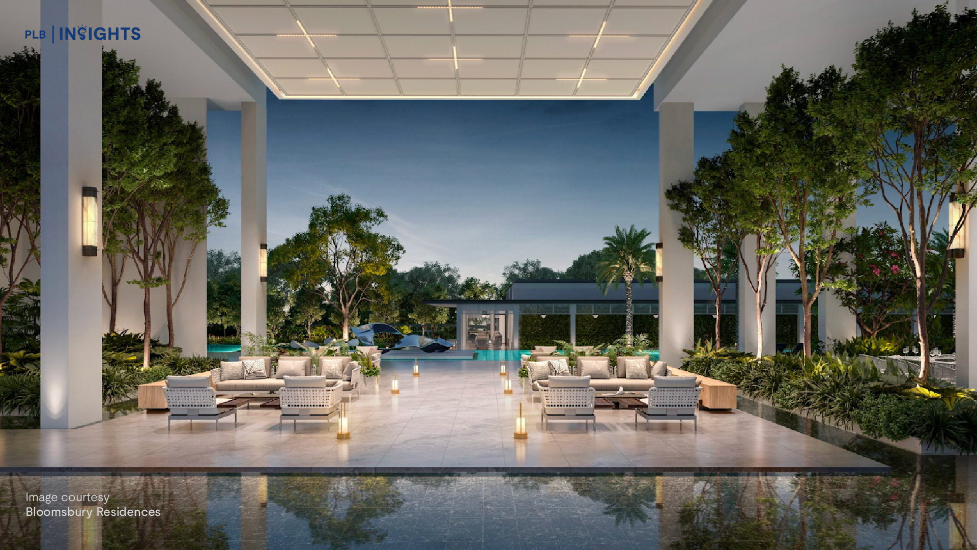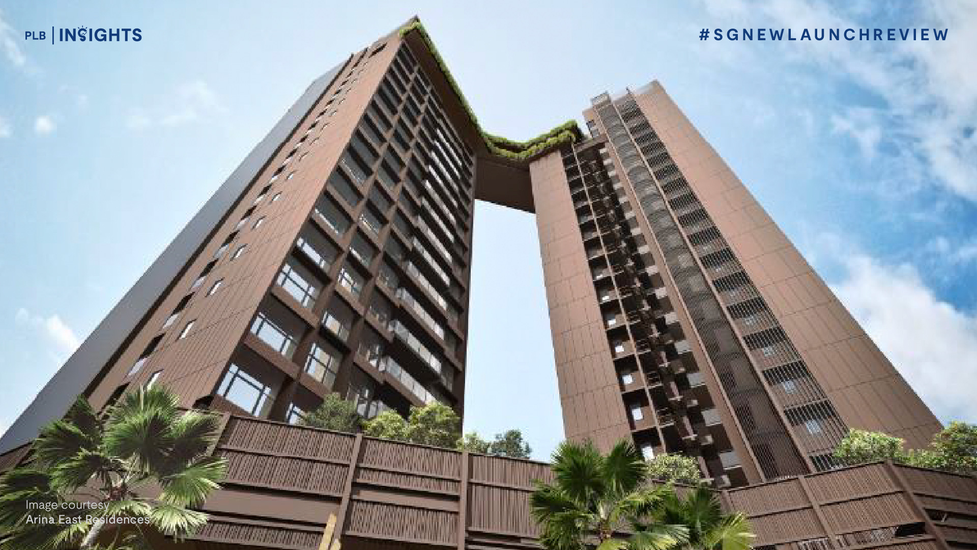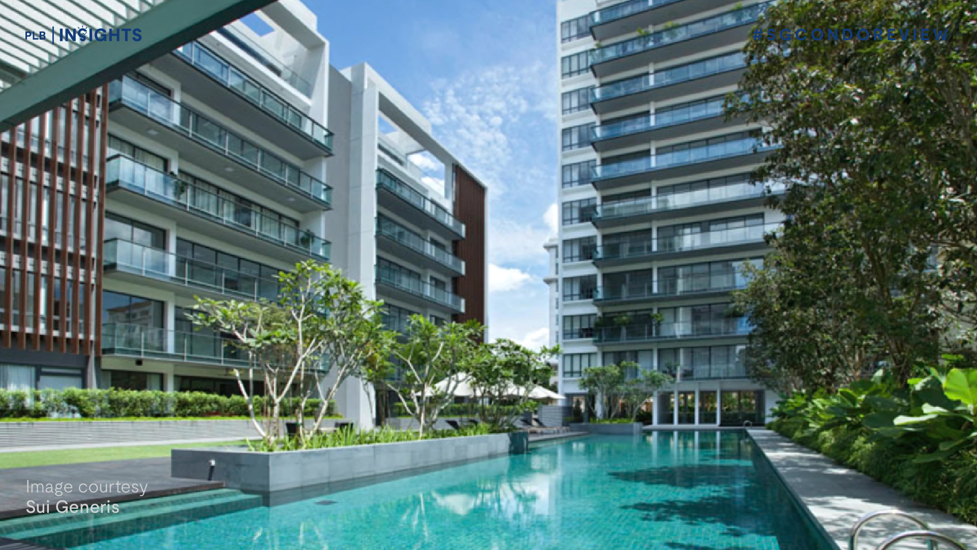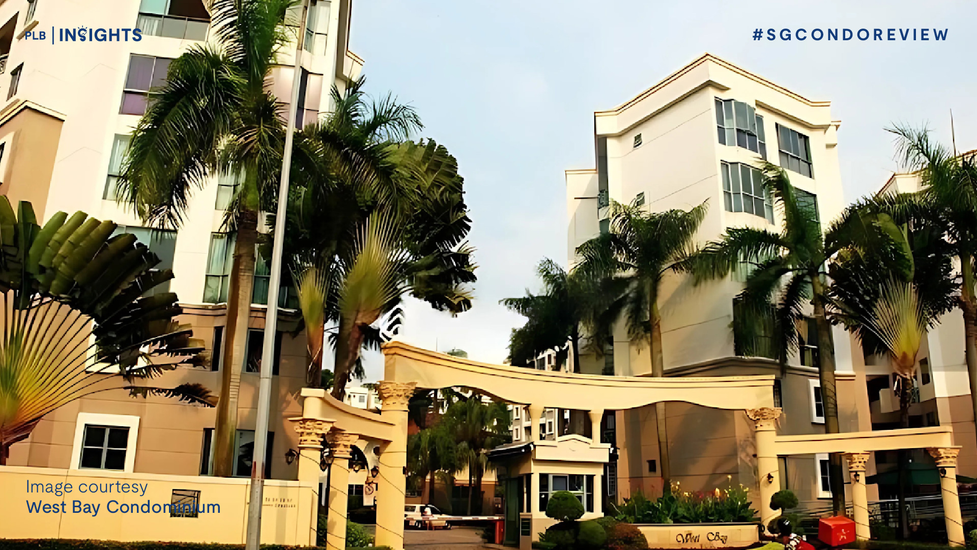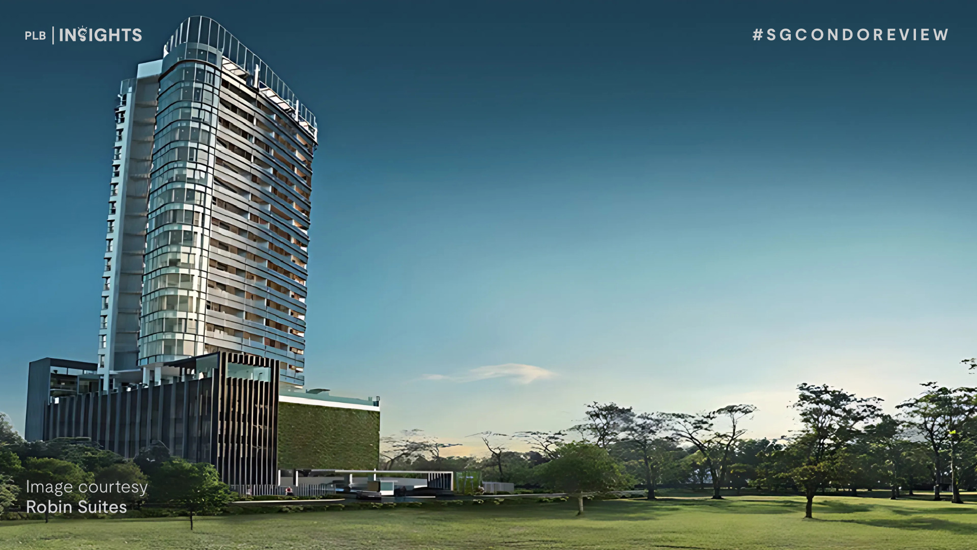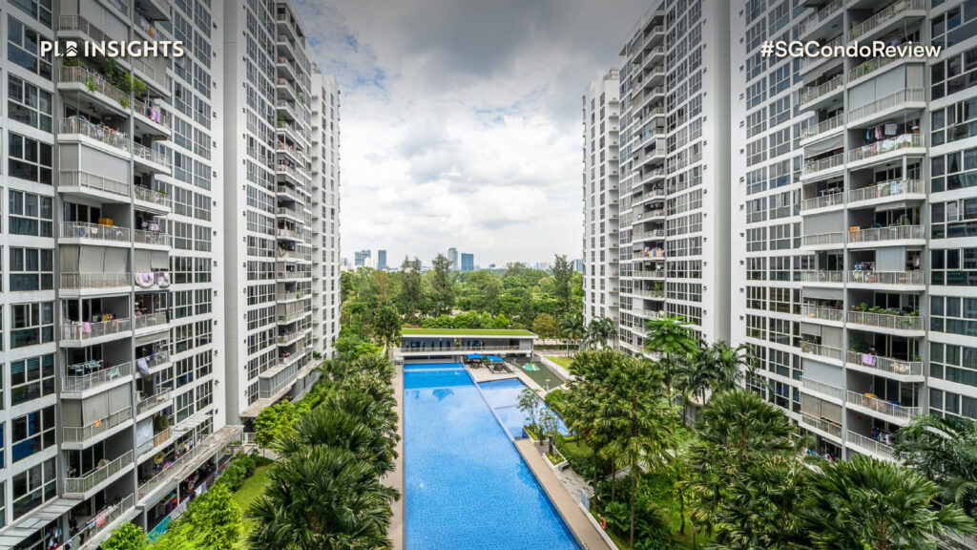
Lake Life, a 546-unit condominium in District 22, holds a unique position as a former executive condominium that achieved TOP (Temporary Occupation Permit) in 2016. With the fulfilment of its Minimum Occupation Period (MOP) in 2021, it has now opened up eligibility for local and Permanent Resident (PR) buyers. Furthermore, by 2026, it will be fully eligible for foreign buyers, presenting a broader market for potential investors and homeowners.
Situated in close proximity to recent new launches and another upcoming project near the Lake Garden, Lake Life benefits from its strategic location at the heart of two major transformations in Jurong – the Jurong Lake District and the Jurong Innovation District. These transformative initiatives are poised to bring about significant changes, making Lake Life an attractive proposition for those looking to purchase into a property that stands to benefit from the ongoing and future developments in the area.
If you wish to discover more about Lake Life, join us as we take a deep dive into the project details, location, site, price, and MOAT analysis.
*This article was written in November 2023 and does not reflect data and market conditions beyond.
Project Details
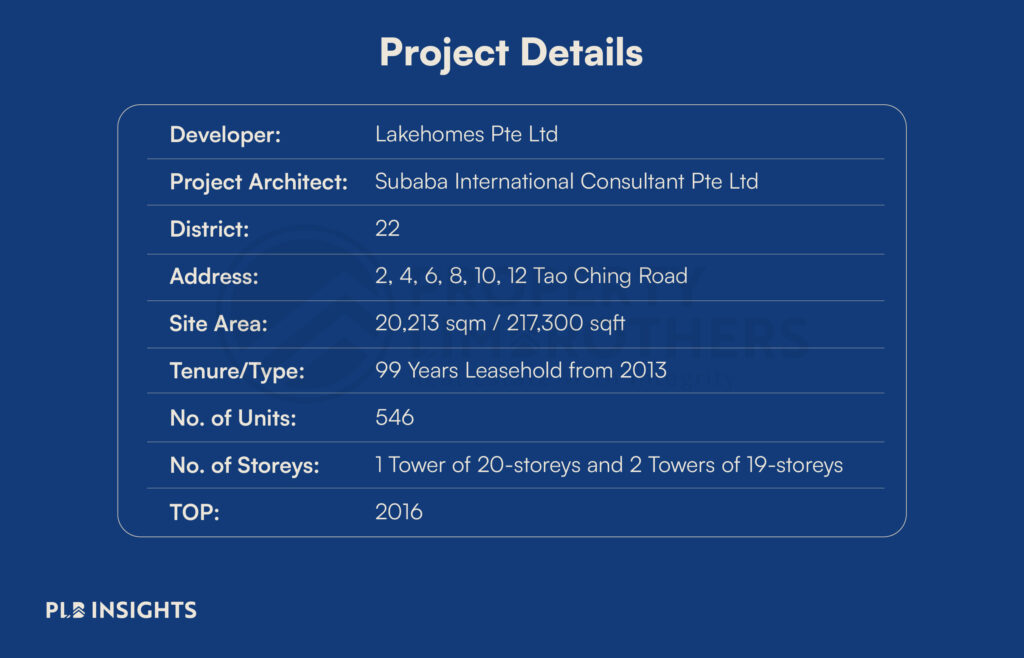
Location Analysis
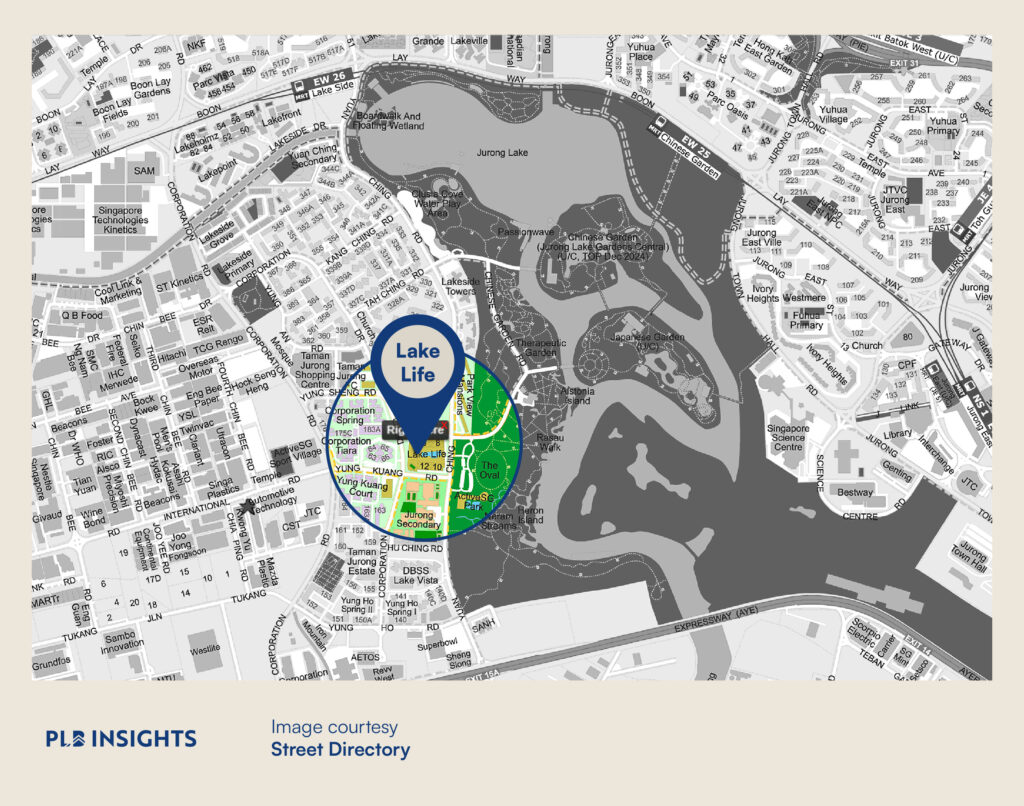
Lake Life, situated in District 22, is strategically positioned between two significant Jurong transformations – the Jurong Lake District and the Jurong Innovation District.
Originally an executive condominium, Lake Life has obtained its Minimum Occupation Period (MOP) in 2021, opening it up for resale to local buyers and Permanent Residents (PRs). By 2026, the property will also become eligible for purchase by foreigners.
Conveniently located, Lake Life is just four bus stops away from Lakeside MRT, which operates along the arterial East West Line. Additionally, it will benefit from the upcoming Jurong Region Line (JRL), with the first tranche of stations expected to be completed by 2027. This new regional line will play a crucial role in serving the evolving developments in the area, providing connectivity to key activity nodes in Jurong, including the Jurong Industrial Estate, Jurong Innovation District, and Nanyang Technological University (NTU).
For drivers, Lake Life offers easy access via the Ayer Rajah Expressway (AYE) from Yuan Ching Road. If you are driving home, you can exit via the Pan Island Expressway (PIE) exit at Corporation Road, providing a direct route to Lake Life.
Lake Life’s location in a mature Jurong township ensures a plethora of amenities within easy reach for residents. Two NTUC FairPrice outlets are conveniently situated nearby, with Yung Kuang FairPrice just across the street and a 24-hour NTUC FairPrice at Taman Jurong, where a food centre is also available. Super Bowl Jurong hosts a 24-hour Sheng Shiong for additional grocery needs.
Heading further up to Jurong East Interchange, residents can explore a variety of malls, including Jem, Westgate, and IMM, offering a comprehensive range of shopping and dining options. This abundance of nearby amenities contributes to the overall convenience and livability of the Lake Life community.
Lake Life enjoys proximity to Lakeside Primary School, located within a 1km radius. Additionally, for parents considering international schools, the development is conveniently situated near Yuvabharathi International School and Canadian International School. This not only provides convenience for families with school-going children but also enhances the potential tenant pool.
Looking ahead, as Lake Life becomes eligible for foreigners to purchase, these international schools in close proximity could attract potential buyers from the international community, adding further value to the property and expanding its appeal to a diverse range of residents.
Site Plan
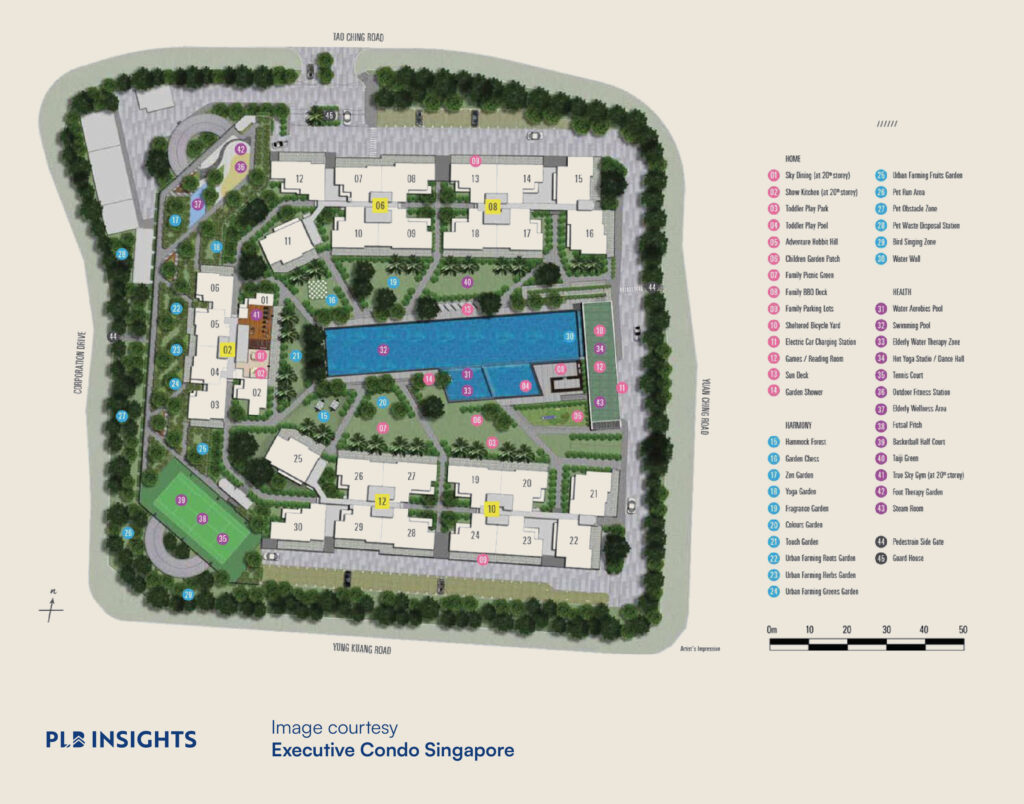
Lake Life consists of three towers, with one towereach standing at 20 storeys, and two towers with a height of 19 storeys and predominantly North-South facing. The architectural layout forms a U-shape, where the internal-facing stacks offer views of the central pool. Units oriented towards the exterior primarily either face northwards with partial views of Jurong Lake Gardens, or southwards, offering views across Jurong Lake Gardens West.
Positioned at the rear entrance of Jurong Lake Gardens, residents are just steps away from embracing nature. The redevelopment of Jurong Lake Gardens has introduced seven diverse key attractions, encompassing elements of nature, play, learning, and dining, providing a comprehensive and enriching experience for families and visitors.
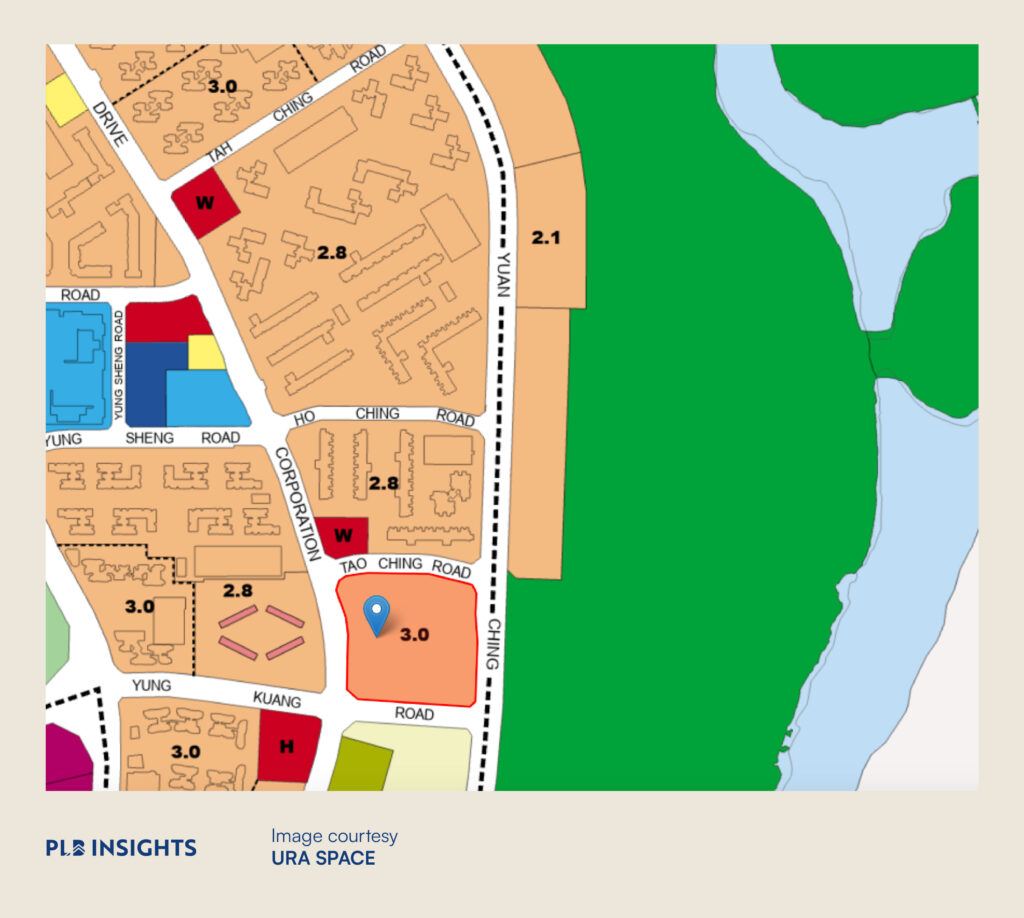
It’s worth mentioning that the land plot directly opposite the former Park View Mansions has been acquired by developers Chip Eng Seng, SingHaiyi Group, and KSH Holdings. The new development, known as SORA, comes with a plot ratio of 2.1, allowing for a potential construction of up to 24 storeys. As a result, this development may affect the current northern views enjoyed by homeowners at Lake Life.
Facilities
Fitness enthusiasts at Lake Life are in for a treat, as they not only have access to a Sky Gym situated on the 20th floor but also an outdoor fitness station, a yoga studio, a tennis court, and a basketball half court. Additionally, the 20th floor boasts the presence of Sky Dining and Sky Kitchen, offering unobstructed views across the lap pool for a truly immersive experience.
Price Analysis
Let us have a look at the pricing of the projects in similar age bands within the Lakeside vicinity.

Lakeville and Lake Grande, developed by MCL Land, are condominiums that benefit from a closer proximity to Lakeside MRT, resulting in a higher asking price per square foot (PSF). However, it’s worth noting that there is a significant disparity of at least $300 PSF between these developments and Lake Life. For buyers who are conscious of keeping to a lower quantum, Lake Life might be a more suitable option.
Comparing with recent launches, such as The Lakegarden Residences, it is observed that transacted PSF ranges from $1,9xx-$2,3xx PSF, indicating a potential disparity of approximately $600 PSF when compared to Lake Life. Additionally, the former Park View Mansions, situated just across from Lake Life, has been acquired by developers Chip Eng Seng, SingHaiyi Group, and KSH Holdings at an estimated land rate of S$1,023 per square foot per plot ratio (psf ppr). This translates to an estimated launch price ranging from $2,0xx-$2,2xx PSF when the development is expected to launch in the first half of 2024.
These comparisons provide valuable insights for potential buyers, showcasing the pricing landscape in the area and positioning Lake Life as a potentially a more cost-effective option in the current market.
MOAT Analysis
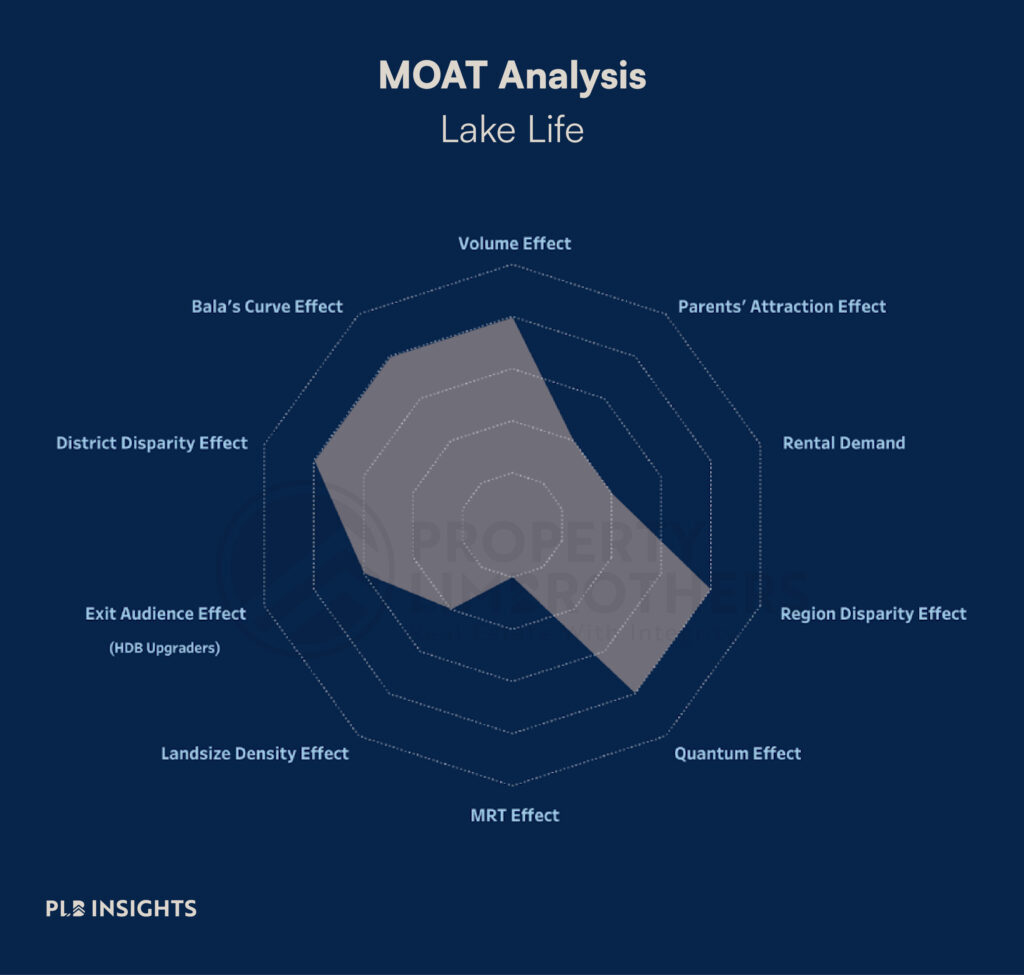
Lake Life also scores decently well on our MOAT Analysis at 60% scoring, with higher scores of 4 for Quantum Effect and Region Disparity Effect, as discussed earlier in our Pricing Analysis. These factors contribute to a higher overall score.
Despite current lower scores in areas like rental demand, it’s crucial to consider the potential impact of future transformations in the region. The ongoing developments and planned transformations, as discussed earlier, could likely drive an increase in rental demand in the area. This forward-looking perspective is essential for investors, emphasising the potential for positive changes in the property’s rental landscape over time.
Floorplan Analysis and Unit Mix
Lake Life offers a comprehensive range of unit sizes from 2 bedrooms to 5 bedrooms.
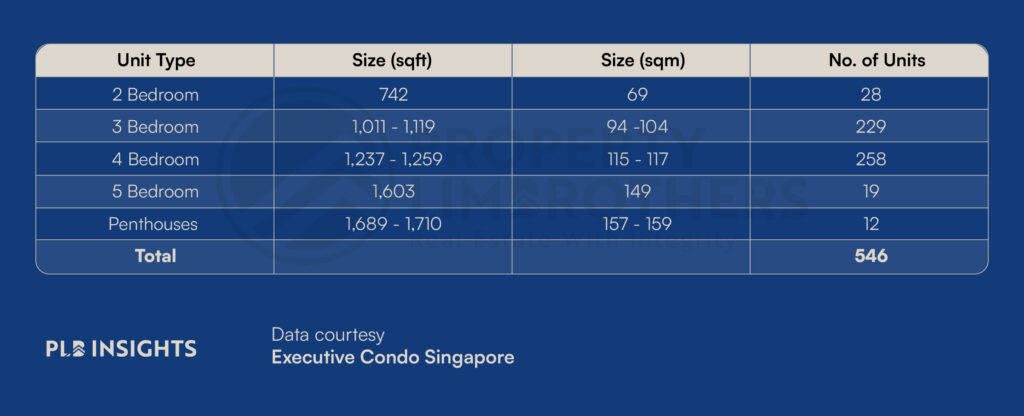
Looking at the unit mix, a significant 89% of the units at Lake Life feature 3 or 4 bedrooms, indicating a clear focus on catering to families. This is also in line with its initial status as an Executive Condominium, intended for eligible Singaporean households.
Now, as we explore the layouts for each unit type at Lake Life, we will also delve into the distinctive features and unique points.
2-Bedroom
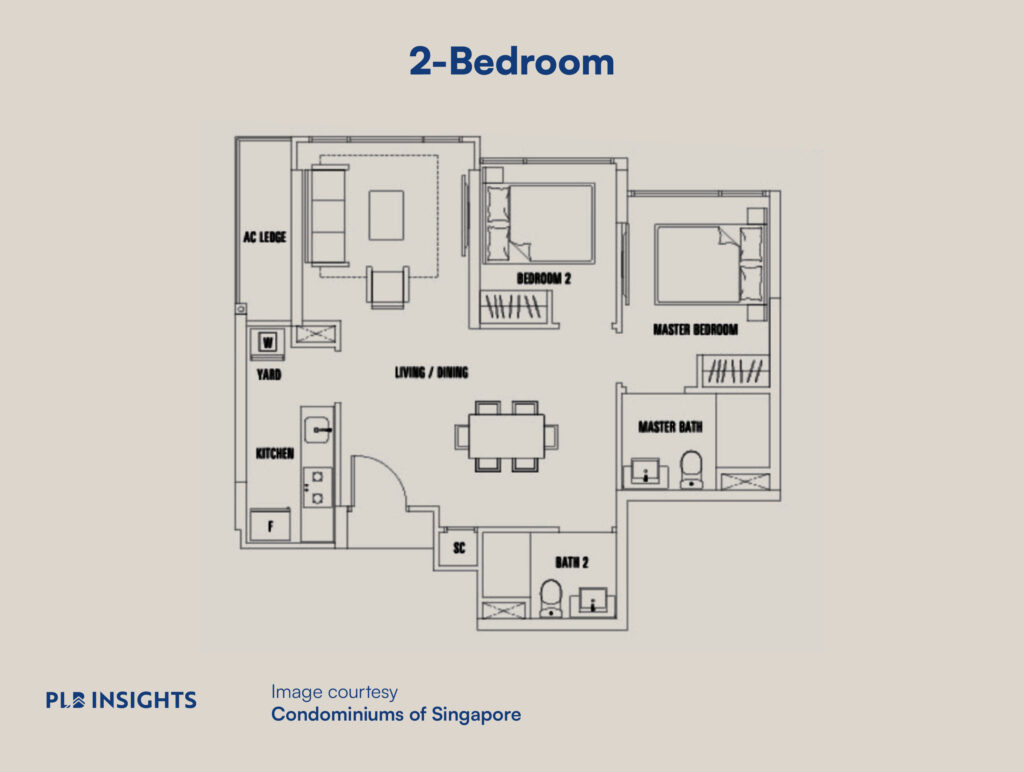
The 2-bedroom unit type at Lake Life spans a generous 743 sqft in size. Notably, this layout distinguishes itself by placing the kitchen on the left which helps contain cooking fumes, especially during heavy cooking sessions. Furthermore, the design incorporates various wall spaces, providing flexibility for buyers who may wish to add extra cabinetry. For instance, along the perimeters of the current designated dining space that allow for additional customisation. This layout is likely to attract smaller families or young couples. The provision of two bathrooms ensures comfortable living within the unit, catering to the practical needs of its residents.
3-Bedroom
The 3-bedroom units at Lake Life offer a choice between regular 3-bedroom layouts and the 3-bedroom Premium option, which includes a study area. The floor sizes vary, with the regular 3-bedroom layouts ranging from 1,033 to 1,076 sqft, while the 3-bedroom Premium layouts span from 1,087 to 1,119 sqft.
All 3-bedroom layouts are L-shape designed, with bedrooms tucked to the side which is great for buyers that prefer a clear segregation between the living area and resting spaces.
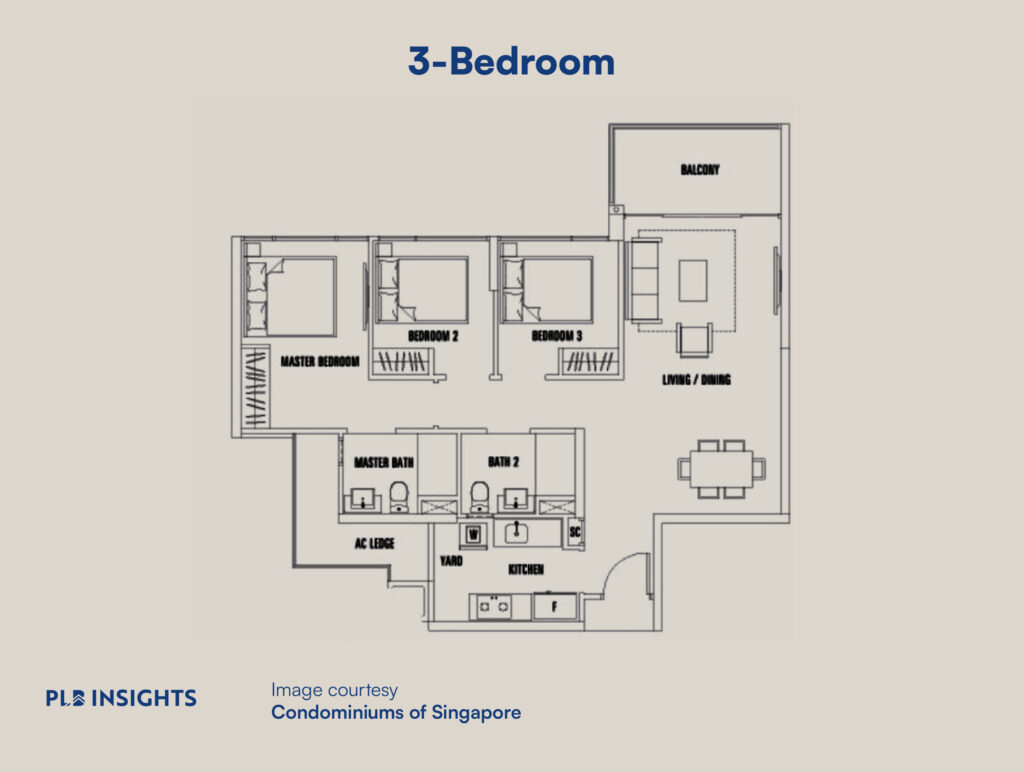
This particular Type 3A stood out for us. Spanning 1033 sqft, it features distinct dining and living areas. The master room is notably spacious, offering ample room between the entrance and the wardrobe, providing an opportunity to add a dresser on the available wall space. Subject to approvals, there’s potential for modification—specifically, the wall between the master and bedroom 2 could be removed, allowing for the creation of either a study or a walk-in wardrobe.
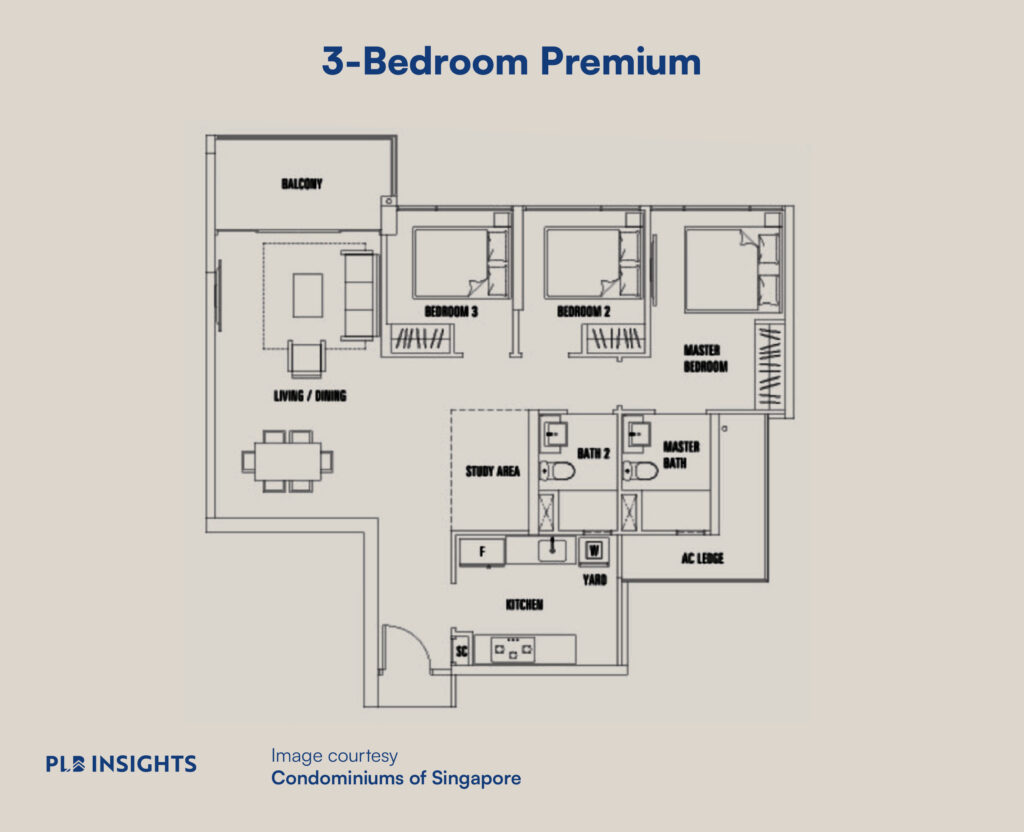
In the 3-bedroom Premium unit types at Lake Life, the study area is positioned either in front of the kitchen wall or behind the dining area. Type 3D, for example, with a total area of 1,119 sqft, the designated study area can be utilised as intended, serving as a study desk. Alternatively, this space offers flexibility and could be transformed into a children’s play area or even function as a storage room with the addition of partition walls, depending on the resident’s preferences and needs.
4-Bedroom
Similar to the 3-bedroom units, the 4-bedroom unit types at Lake Life offer both regular 4-bedroom layouts and the 4-bedroom Premium option, which includes a utility room. The floor sizes vary, with the regular 4-bedroom layouts ranging from 1,195 to 1,238 sqft, while the Premium counterpart spans from 1,249 to 1,259 sqft. This range in sizes provides residents with options that cater to their specific space requirements and preferences.
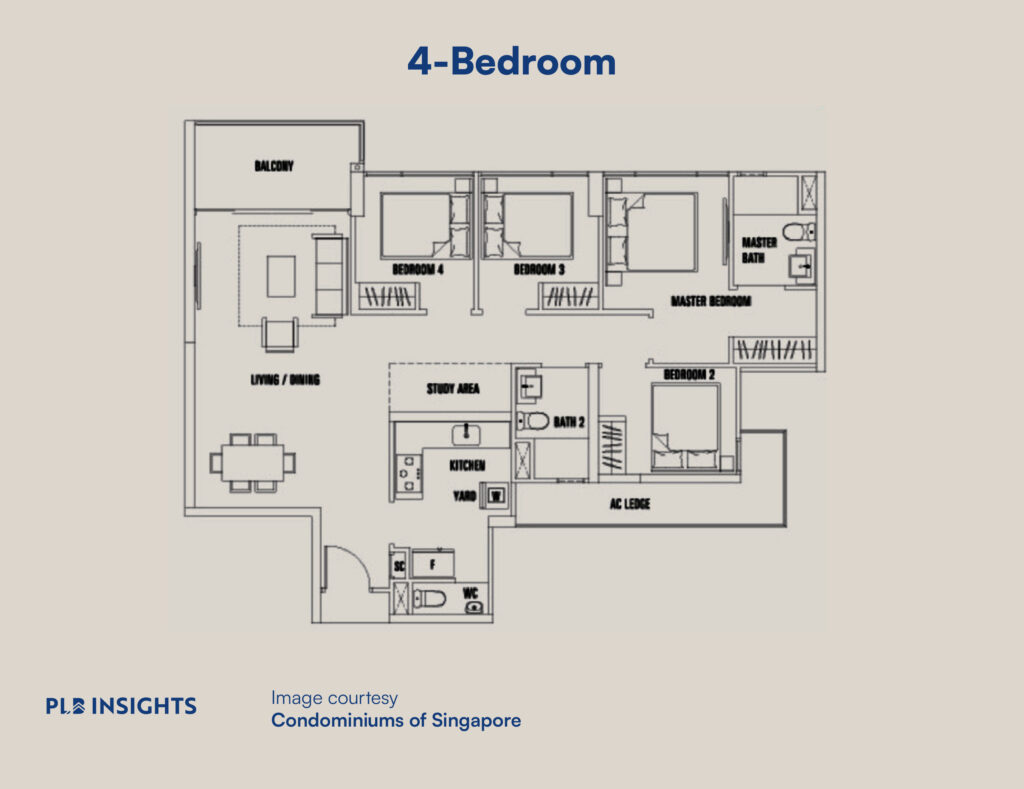
Type 4B, presenting the 1,238 sqft 4-bedroom configuration at Lake Life, includes an additional study area that offers the versatility to double up as storage space. The master bedroom is spacious and incorporates a walk-in wardrobe concept. For those with specific preferences, there is the option to relocate the dining table to the balcony, thereby freeing up the current dining space. This opens up opportunities for repurposing the area into either an entertainment zone or a study, providing residents with the flexibility to tailor their living spaces to suit their lifestyle.
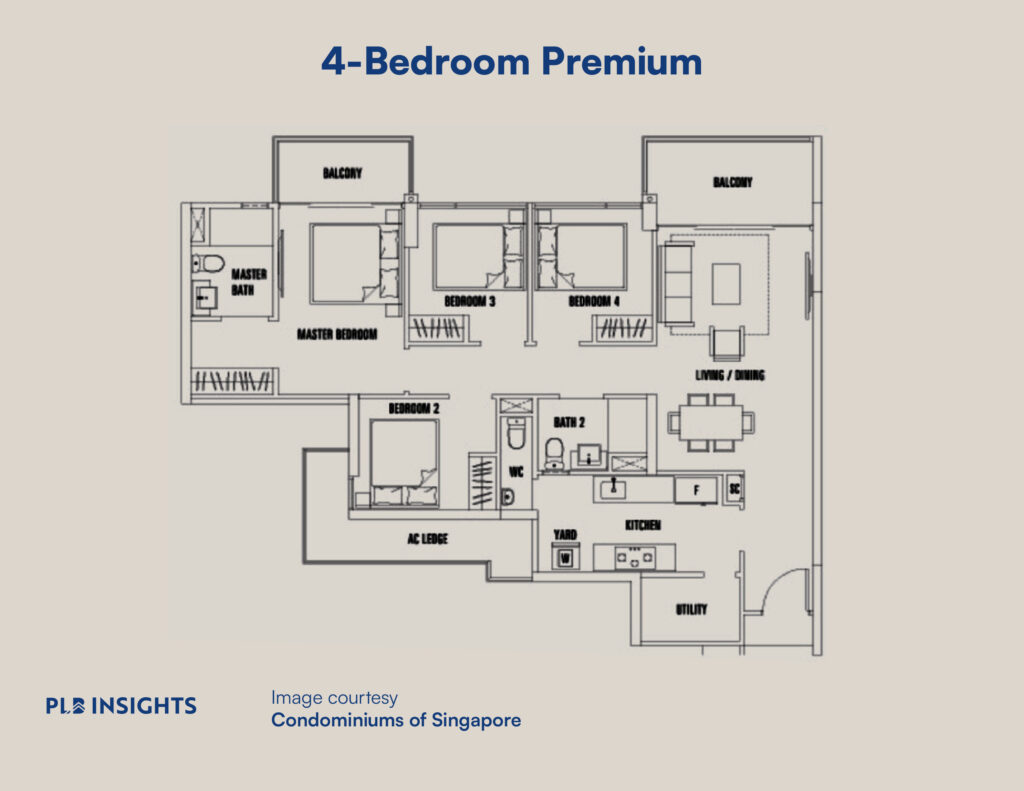
Type 4E, showcasing the 1259 sqft 4-bedroom Premium layout at Lake Life, is characterised by its square and functional design. Notably, it includes a second balcony attached to the master bedroom, providing additional space for the unit. The master bedroom is spacious, and along the wall space beside the existing wardrobe, there is potential to build additional wardrobe carpentry or to set up a dresser or even a study space. Another practical feature of this layout is the utility room attached to the kitchen, offering convenience for families with a helper.
5-Bedroom
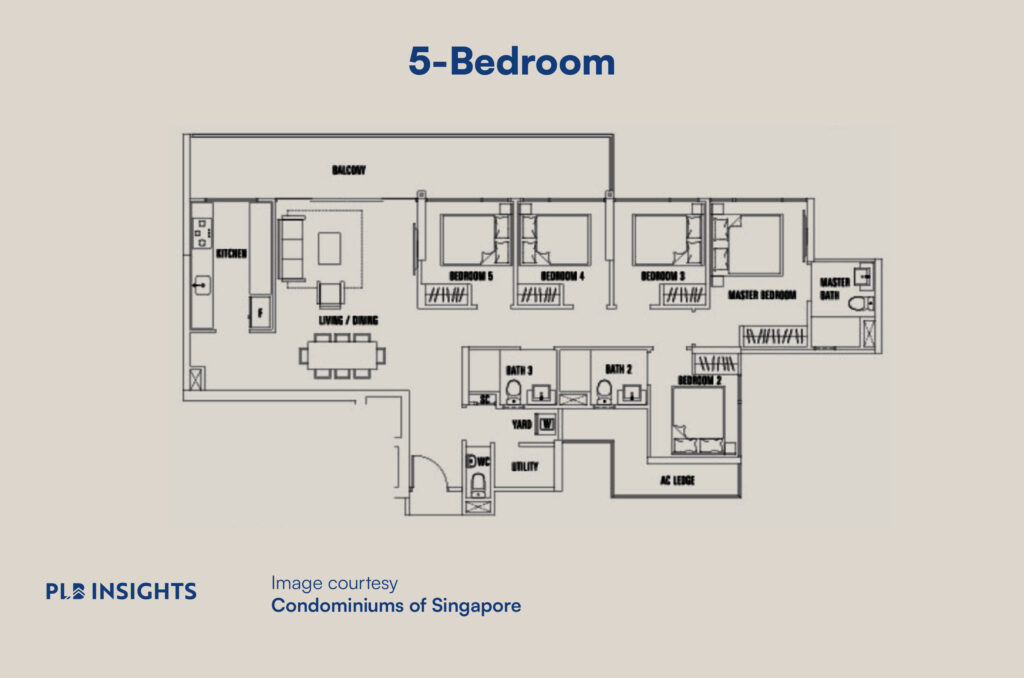
The most expansive single-floor layout at Lake Life is the 5-bedroom unit, spanning an impressive 1,604 sqft. A distinctive feature of this layout is the kitchen, cleverly connected to the balcony. This design not only introduces more natural light into the kitchen but also provides an interesting opportunity for families who enjoy hosting gatherings. The balcony can serve as additional dining space or facilitate indoor BBQ nights right beside the kitchen.
Moreover, this balcony extends across two of the common bedrooms, offering versatile possibilities. It could be utilised for outdoor storage such as bicycle parking, or transformed into a recreational space for kids with the addition of a swing or slide, creating a delightful play area. This thoughtful design adds an extra layer of functionality and creativity to the living space.
Growth Potential
Lake Life is located between two major Jurong transformations – the Jurong Lake District and the Jurong Innovation District.
The Jurong Lake District is poised to become Singapore’s largest mixed-use business district outside the city centre. Designated as a White site on the URA Master Plan, it enjoys maximum flexibility in terms of usage, accommodating commercial, hotel, residential, sports and recreational, and other compatible uses, or a combination of these as a mixed development. By 2028, a new Jurong Region Line and an Integrated Transport Hub, featuring offices and community spaces, will be constructed right next to the Jurong East MRT interchange station. This interchange station is merely 2 stops away from Lakeside Station, the nearest train station to Lake Life.
Aligned with the government’s commitment to sustaining the momentum for the release of land sites, one can anticipate gradual development to meet the growing demand of the area, fostering sustainable growth. The ambitious plans for the Jurong Lake District include the creation of 100,000 new jobs and 20,000 new homes in the West region of Singapore, positioning the area as a dynamic hub for work, play and residence.
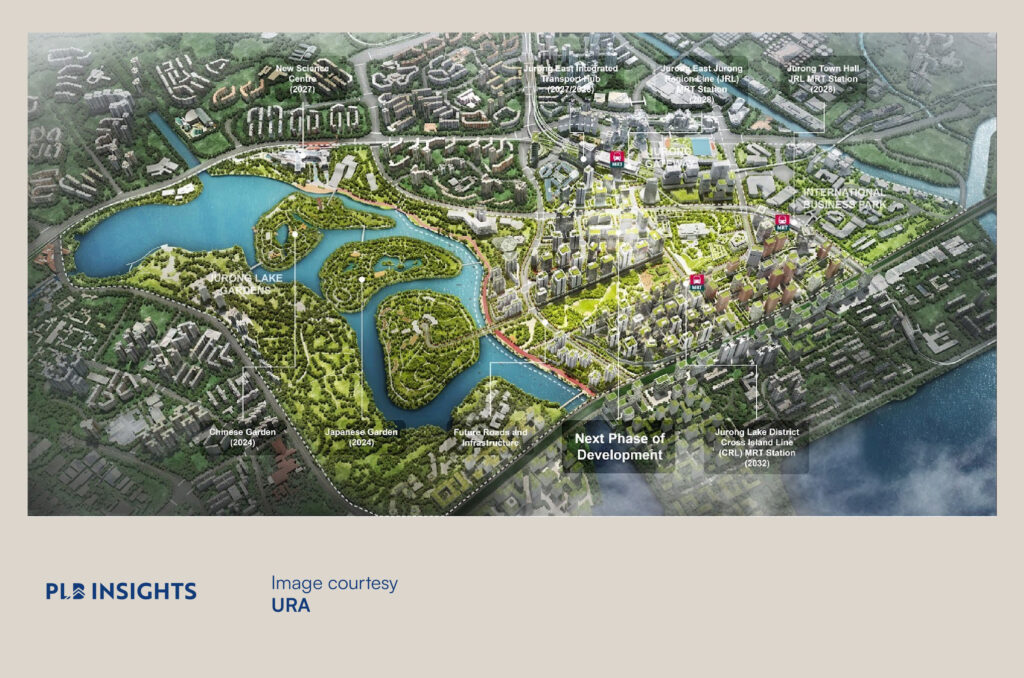
Tailored for the demands of Industry 4.0, the Jurong Innovation District is dedicated to advanced manufacturing, serving as a hub for a comprehensive ecosystem. This ecosystem includes research and development centres, technology partners, training providers, and “Factories of the Future.”
The district has established robust partnerships with prominent research and development entities in the region, such as Nanyang Technological University, A*STAR Advanced Remanufacturing and Technology Centre, and Surbana Jurong Campus. These collaborations underline the district’s commitment to cutting-edge innovation, fostering a dynamic environment for the advancement of technology and manufacturing capabilities.
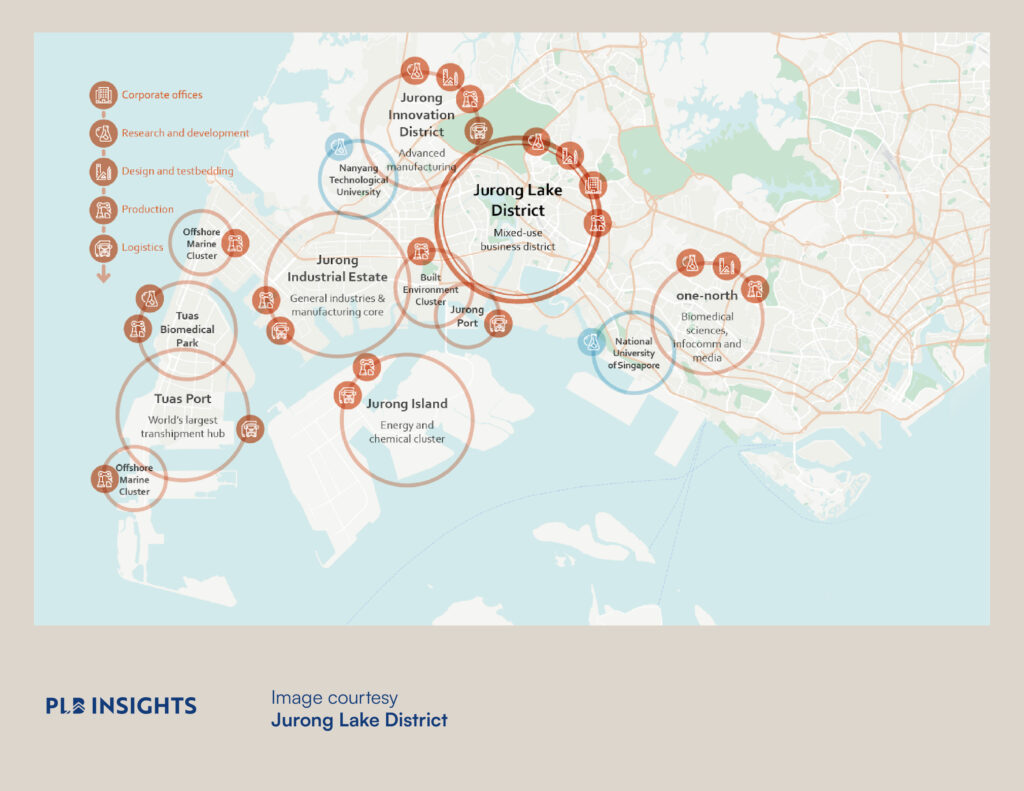
Residents in the West may be anticipating these transformative initiatives, a rejuvenation of the township, enhanced connectivity, and expanded amenities in the area for all to enjoy. Particularly noteworthy for homeowners in the region is the prospect of increased demand for housing needs as the area undergoes significant growth. This signifies not only positive changes in the living environment but also opportunities for property value appreciation and a thriving community.
In Summary
Lake Life is positioned amidst recent and upcoming projects near the Lake Garden. Moreover, it holds a prime location at the heart of Jurong’s major transformations—the Jurong Lake District and the Jurong Innovation District. This makes it an appealing choice for investors seeking a property at the centre of dynamic growth and development in the Jurong area.
Let’s get in touch
If you’re considering buying, selling, or renting a unit and are uncertain about its implications on your property journey and portfolio, please reach out to us here. We would be delighted to help with any market and financial assessments related to your property, or offer a second opinion.
We appreciate your readership and support for PropertyLimBrothers. Keep an eye out as we continue to provide detailed reviews of condominium projects throughout Singapore.
Disclaimer: Information provided on this website is general in nature and does not constitute financial advice.
PropertyLimBrothers will endeavour to update the website as needed. However, information may change without notice and we do not guarantee the accuracy of information on the website, including information provided by third parties, at any particular time. Whilst every effort has been made to ensure that the information provided is accurate, individuals must not rely on this information to make a financial or investment decision. Before making any decision, we recommend you consult a financial planner or your bank to take into account your particular financial situation and individual needs. PropertyLimBrothers does not give any warranty as to the accuracy, reliability or completeness of information which is contained in this website. Except insofar as any liability under statute cannot be excluded, PropertyLimBrothers, its employees do not accept any liability for any error or omission on this web site or for any resulting loss or damage suffered by the recipient or any other person.

