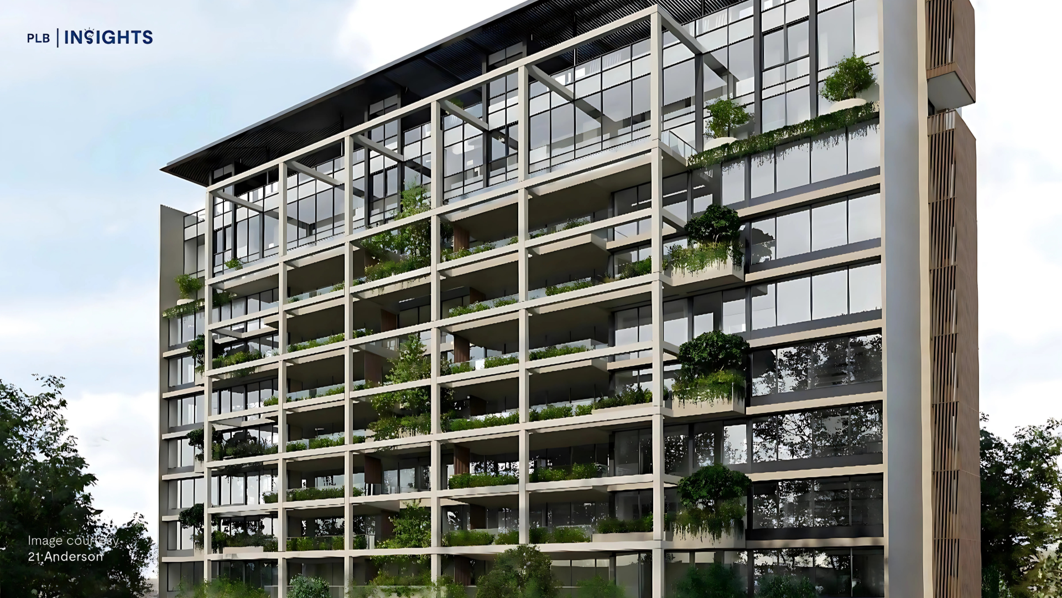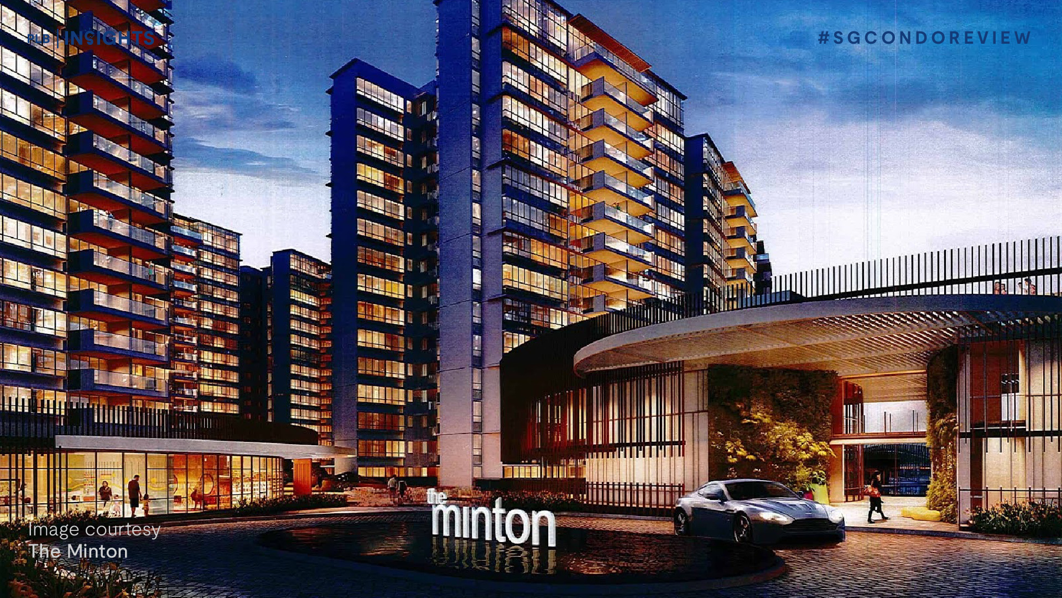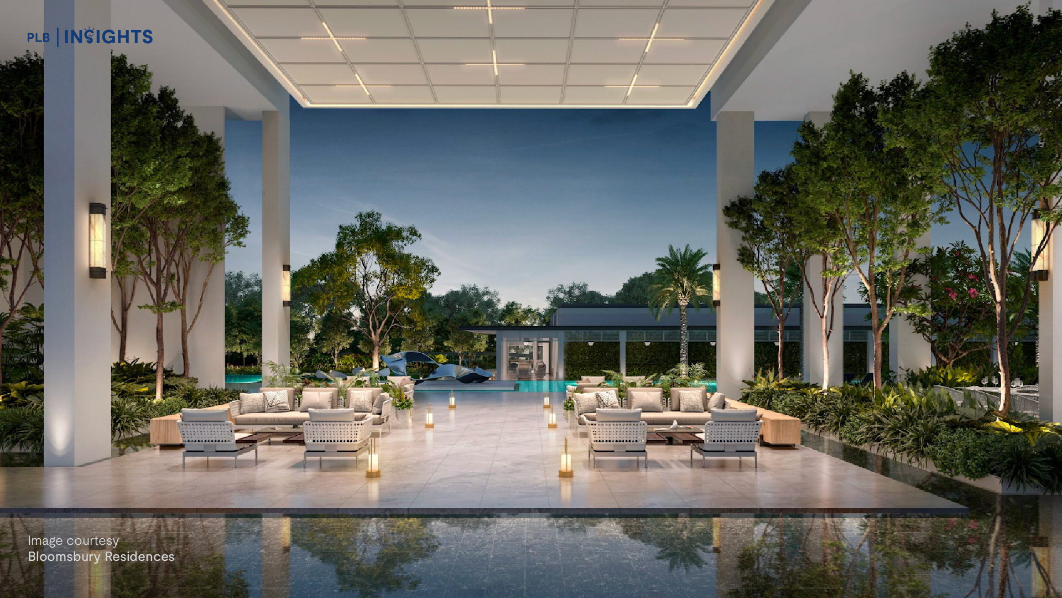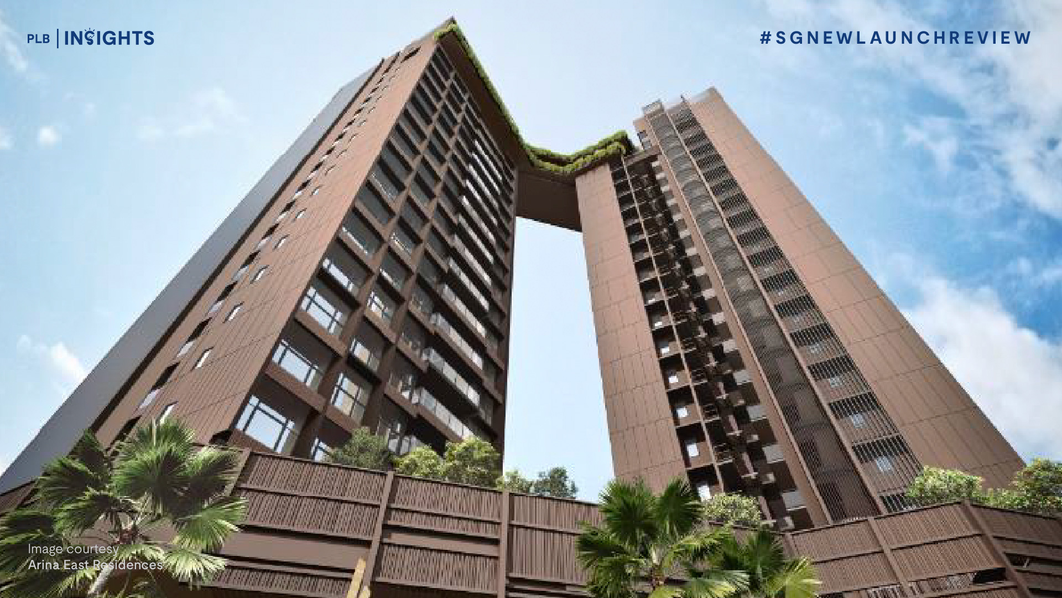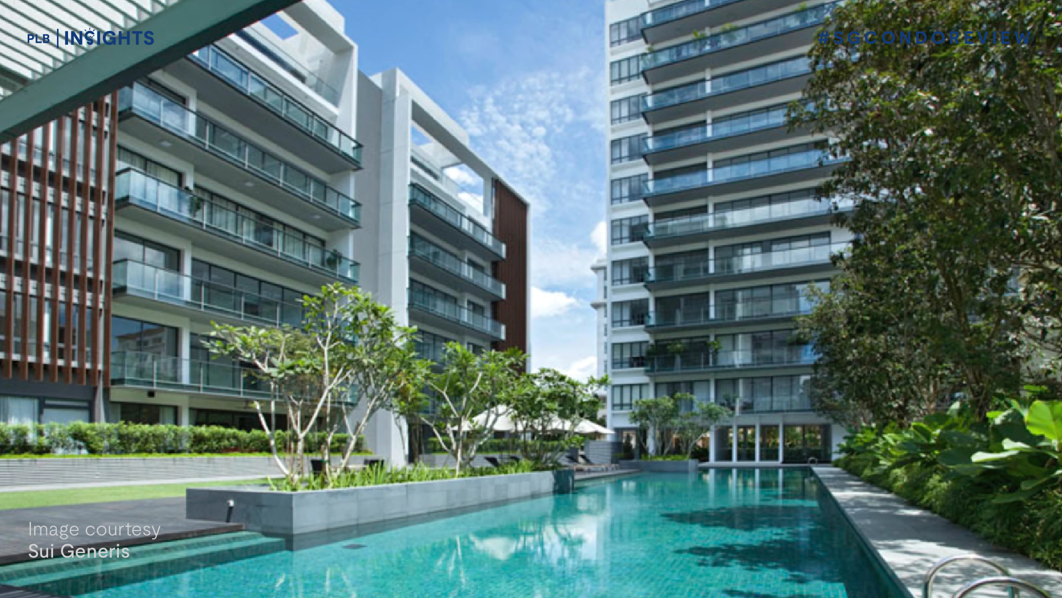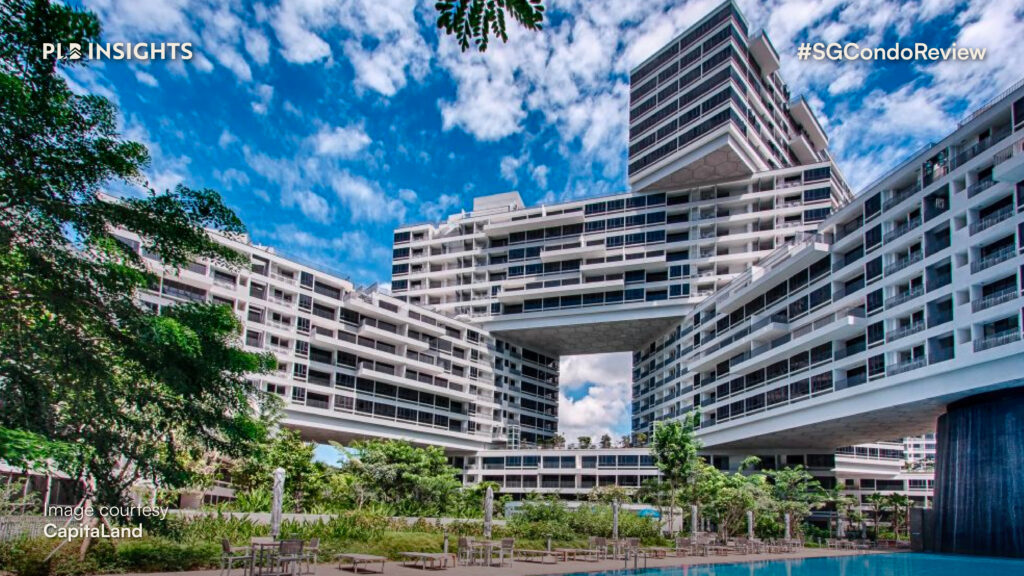
The Interlace is a large-scale development that has captivated many with its award-winning architectural design, forming an intriguing geometrical pattern that brings to mind Jenga blocks. With the way the buildings are stacked, each unit has large windows that allow plenty of light in and guarantee panoramic views. This enormous project has full condo facilities and obtained its TOP in 2013. Developed by renowned developer Capitaland and strategically located within the prime hexagon, homeowners of this project can look forward to a high potential for capital appreciation in the years to come.
If you are curious about The Interlace, join us as we take a deep dive into the project details, location, site, price, and MOAT analysis.
*This article was written in September 2023 and does not reflect data and market conditions beyond.
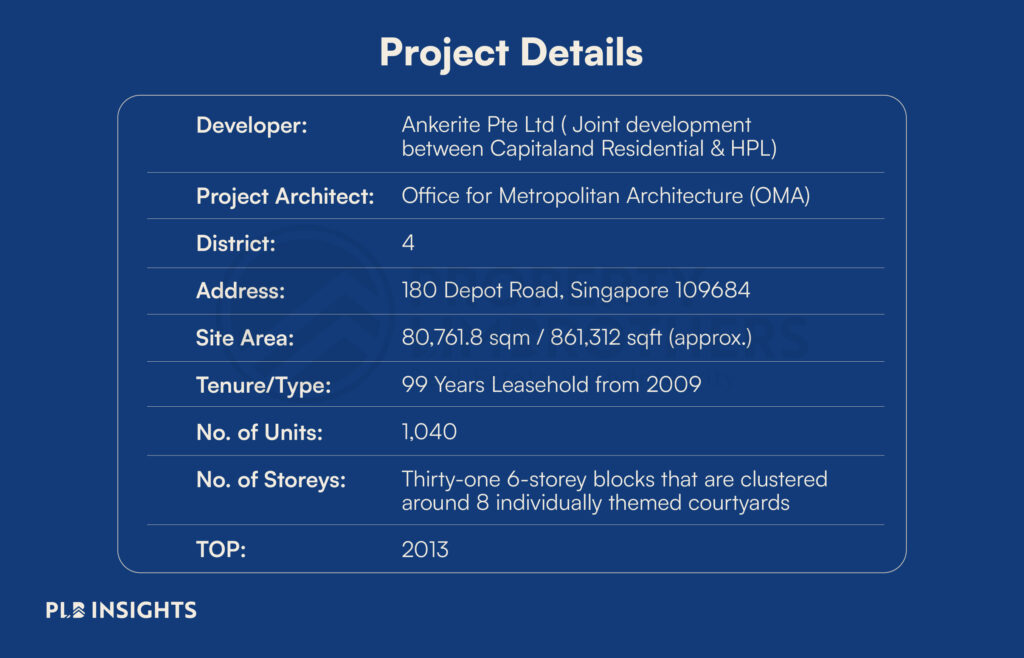
Facilities
Residents of The Interlace are spoiled for choice with an entire suite of facilities, but what truly sets this project apart is a focus on greenery inspired by the Southern Ridges closeby. The Interlace boasts an impressive array of over 170 different plant species, including approximately 1,200 trees, 14 towering supertrees, and 700 plants. The incorporation of greenery can be seen in various parts of the buildings, such as sky gardens, terraces adorned with vegetation, and even plants hanging from the vertical facades. In addition to the rich tropical foliage on the ground, The Interlace features green areas that occupy 112% of the total development site. This means that the amount of greenery on the site actually exceeds what was present before the project was constructed.
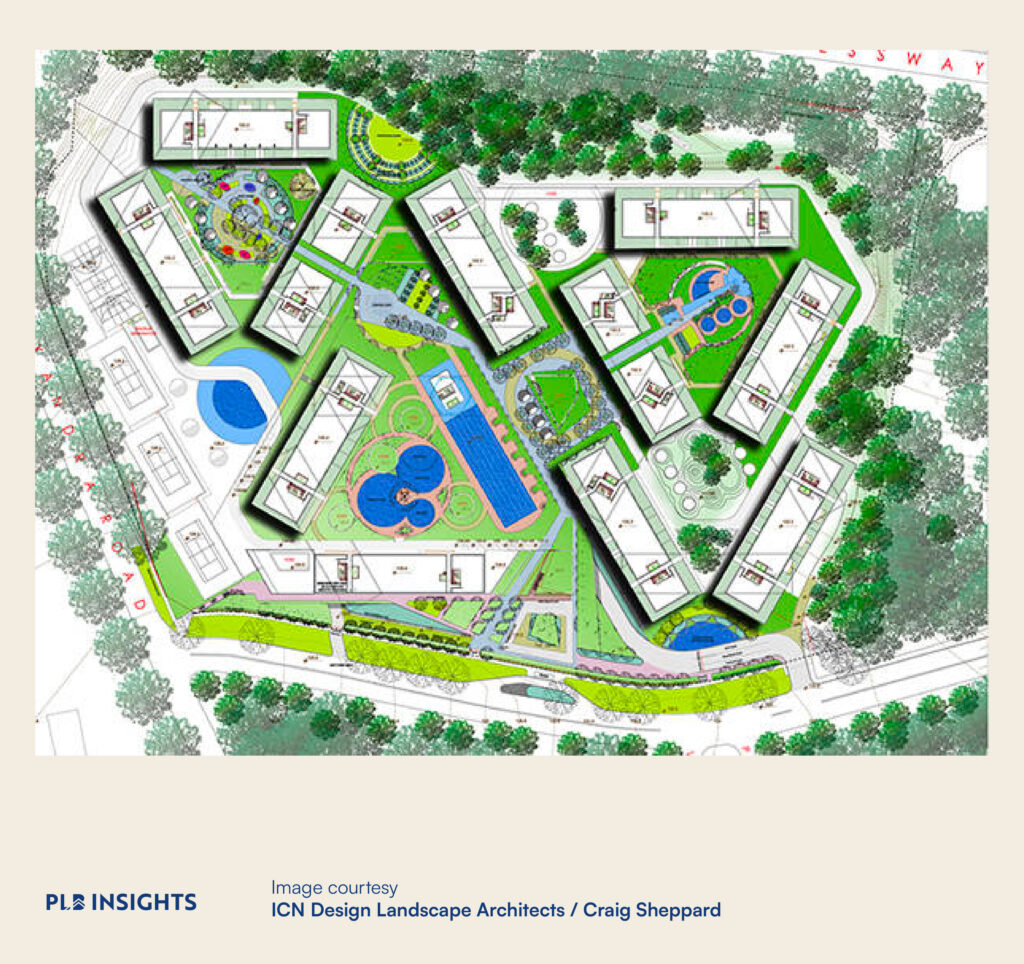
Location Analysis
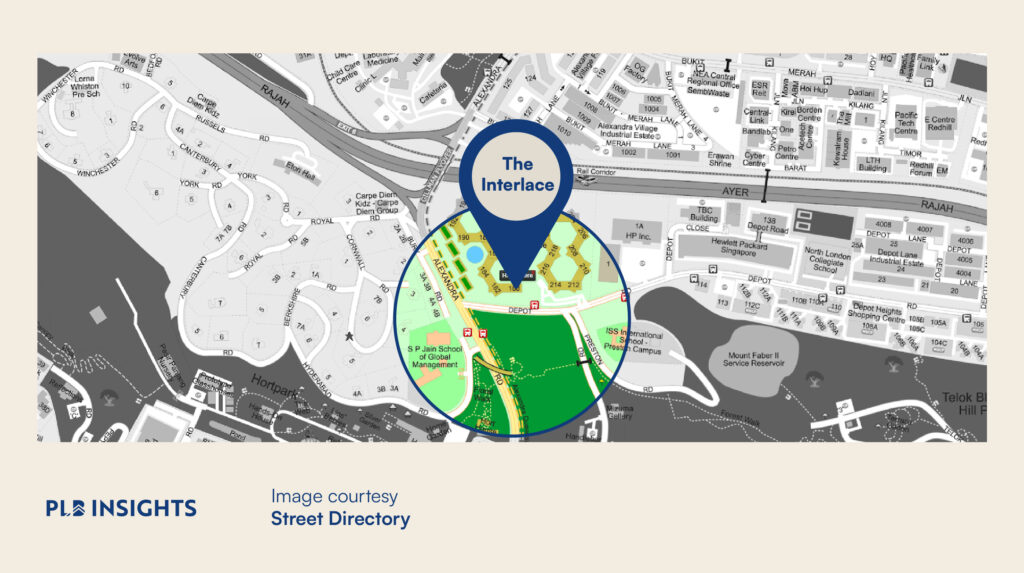
Delving into the history of this project, this entire plot of land was formerly the site of Gilman Heights condominium. Today, this 8 hectares of land is bounded by Alexandra Road and the Aya Raja Expressway (AYE) and it has been transformed into this beautifully designed project surrounded by sprawling large greenery with many parks such as Hort park, Telok Blangah, Kent Ridge park and Mount Faber park. In terms of accessibility, The Interlace is situated between Queenstown and Labrador Park MRT, and less than a 10 minute bus ride to each of these MRT stations. There is also a shuttle bus service from the development that ferries you to Harbourfront MRT, where you will find mega-mall VivoCity. Other nearby malls include Queensway Shopping Centre, Ikea and the entire Orchard Road shopping belt. Drivers will find the project’s location extremely convenient as it is a 5 minutes’ drive to AYE, which subsequently leads you on to CTE, thereby taking you approximately 15 minutes to get to Orchard Road as well as the Central Business District (CBD) of Singapore. The Interlace is also located right across a green lung forestation which is a combination of Telok Blangah Hill Park and interlinked to HortPark, and that stretches all the way from Telok Blangah to One North, which is the “Silicon Valley” of Singapore.
There is a healthy potential tenant pool given that North Alexandra Hospital and Biopolis at one-north are located north of the development, while Alexandra Techpark, MapleTree Business City, S P Jain School of Global Management and International School Singapore are south of the development. Finally, the Interlace is extremely close to the Greater Southern Waterfront masterplan.

Site Plan and Unit Distribution
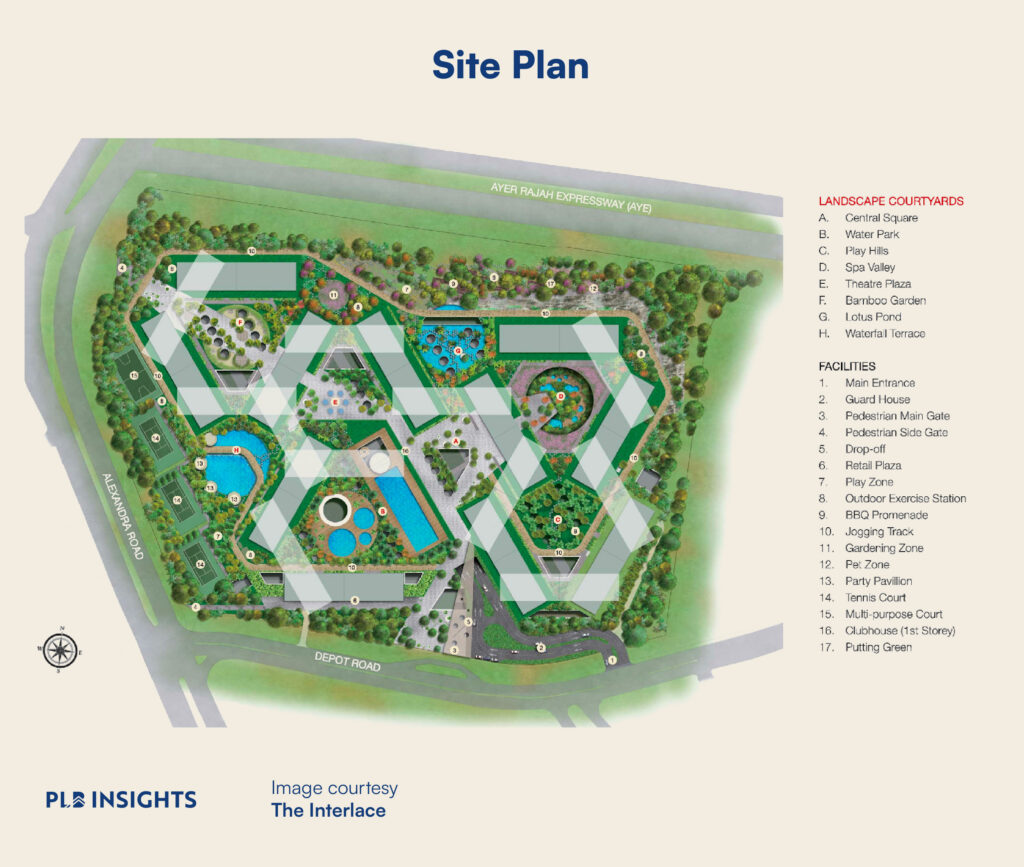
The Interlace is an architectural marvel designed by renowned architecture firm, OMA. It is hard to miss this distinct and recognisable project in Singapore given its lego-like structure, arranged horizontally to form interlacing hexagonal structures to maximise views, airflow and ventilation from every unit.
There are, in total, thirty-one 6-storey blocks that are clustered around 8 individually themed courtyards. The first 2 storeys are dedicated towards carpark lots, and the top 4 storeys have a mix of 2- to 4-bedder unit types peppered within each block.
Due to its architectural design, there are in total 6 possible external facings: South & South East towards Depot Road, Southwest & Northwest towards Alexandra Road, North & North East towards AYE; and other internal facings as well. The developer has done well to prevent units from having any direct west sun, but the architectural design does come at a slight expense with some blocks facing Northwest or Southwest. For buyers who may be concerned about noise, they may do well to avoid the units directly facing AYE, and can instead consider internal facing units with abundant greenery.
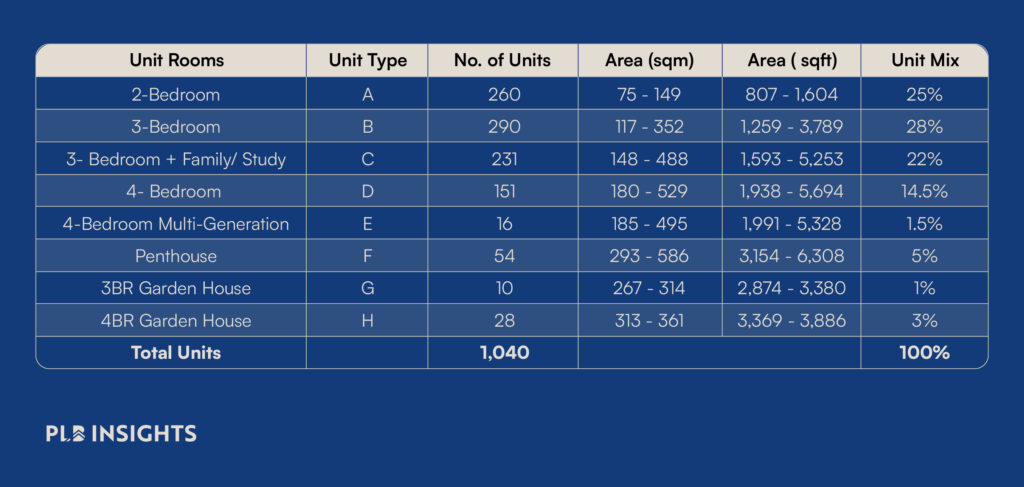
The Interlace consists of 2-Bedroom to 4-Bedroom types to different family sizes.
Three-quarter of the units cater to the 2- and 3-bedroom types, as even the smallest available unit size is extremely sizable at 807 sq ft to comfortably accommodate most families.
For those that want a feel of living in a landed home while still enjoying an abundance of facilities and green spaces, there are also 3- and 4- Bedroom Garden Houses to choose from.
Price Analysis
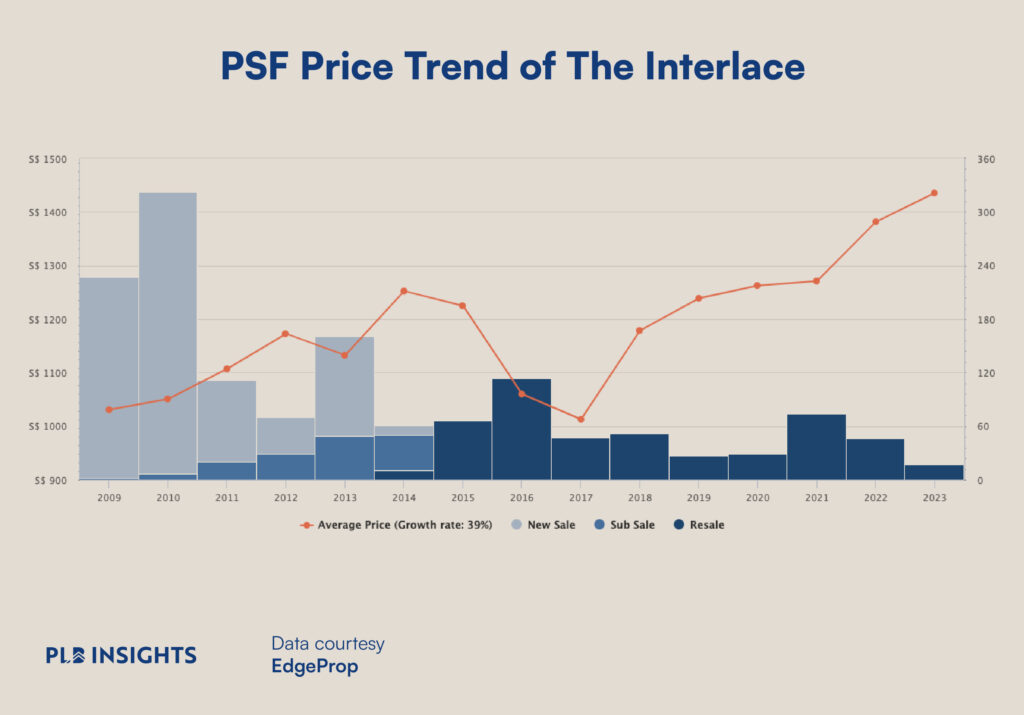
As observed from the chart, The Interlace has seen a growth of 39% since 2009.
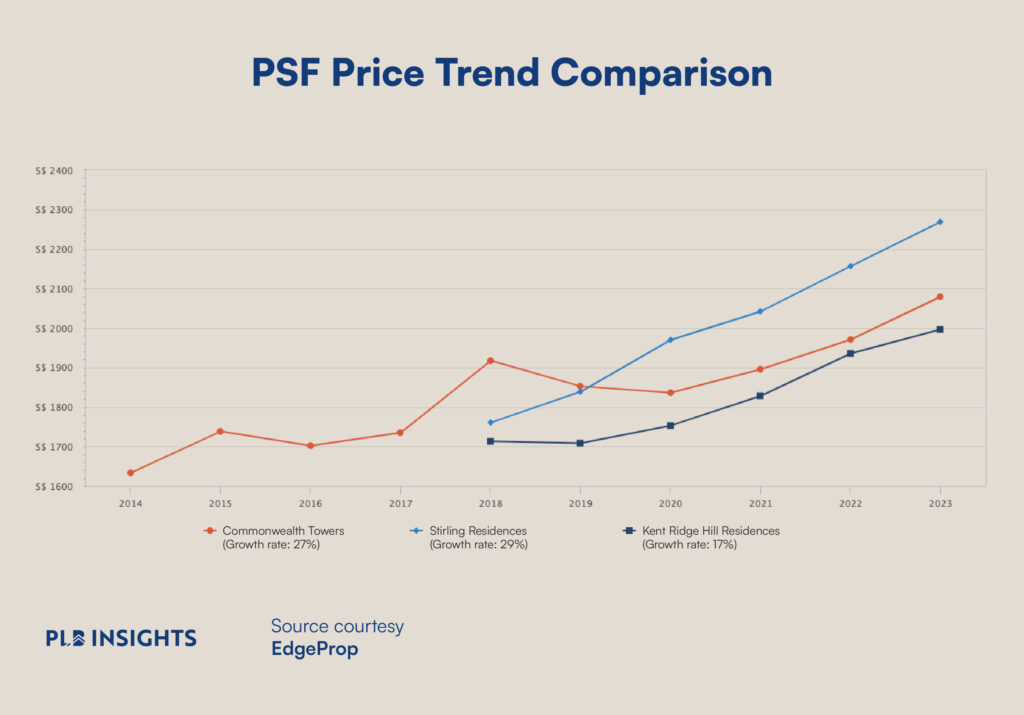
Looking at the surrounding 99-year leasehold projects, comparable developments of similar age range within the area include Commonwealth Towers (TOP: 2017), Stirling Residences (TOP: 2022) and Kent Ridge Hill Residences (TOP: 2023).
Kicking things off with Commonwealth Towers, it has 845 units and is right next to Queenstown MRT, with a recorded growth rate of 27% since its launch. Moving on to Stirling Residences, it has 1,259 units and a growth rate of 29%. Finally, a new kid on the block, Kent Ridge Hill Residences has seen a 17% growth.
The MOAT Analysis, developed by PLB, offers a comprehensive approach in approximating a property’s value, considering a broad spectrum of influential factors. This approach entails conducting a detailed comparative analysis of the property against others, based on ten key dimensions, to provide an objective assessment of its attractiveness within the Singapore market. For a more in-depth understanding of our tools’ functionality, please refer to this article, which provides a thorough explanation of the MOAT Analysis.
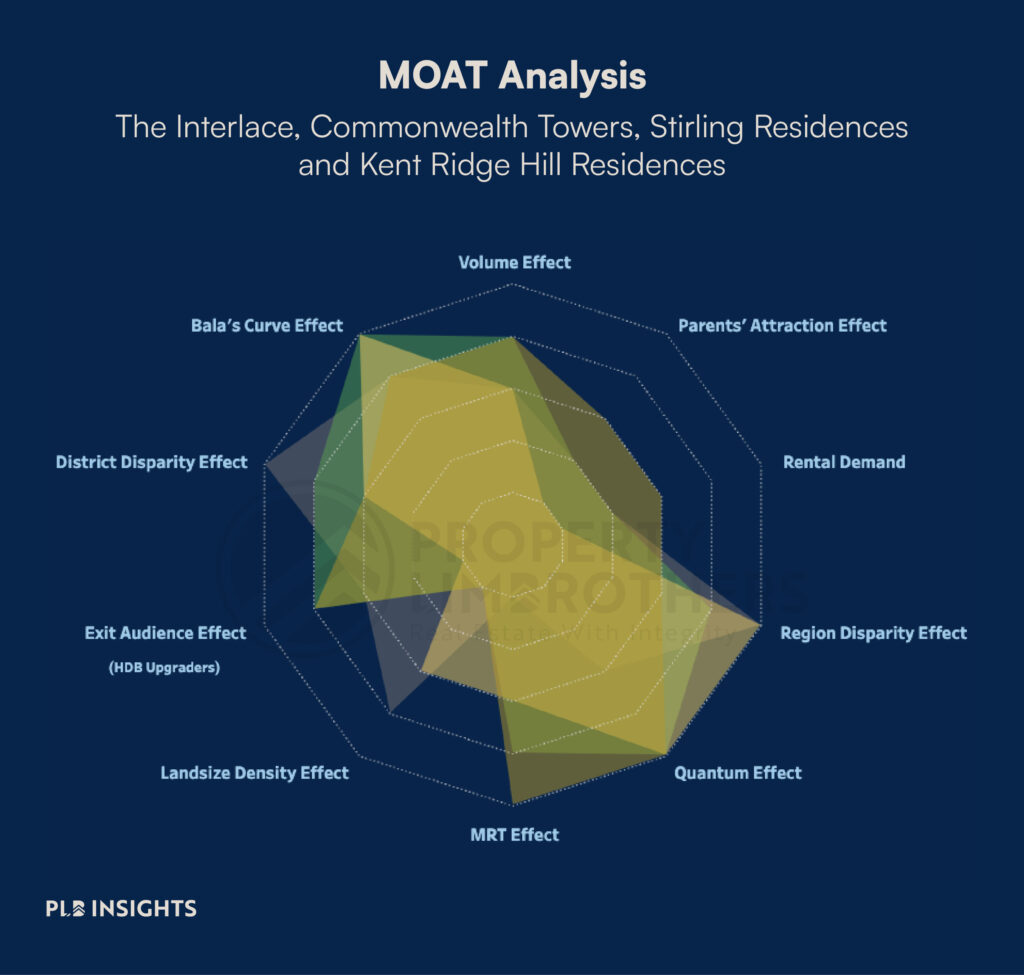
Rounding up the eventual MOAT scores for the developments we discussed earlier: The Interlace (64%), Commonwealth Towers (70%), Stirling Residences (70%) and Kent Ridge Hill Residences (60%). Where both Commonwealth Towers and Stirling Residences shine is in terms of the MRT Effect given they are in such close proximity to Queenstown MRT.
That being said, let’s take a closer look at some of the strengths of The Interlace.
According to our MOAT Analysis, The Interlace has received top scores in the following areas, namely Bala’s Curve Effect (4/5), District Disparity (5/5), Landsize Density (4/5), and Region Disparity (5/5).
With a great Bala’s Curve Effect Score, this indicates that The Interlace still has a healthy balance lease of 85 years. District Disparity assesses how The Interlace’s price per square foot (PSF) fares in comparison to the district’s benchmark PSF. By getting a strong score of 5/5, this goes to show that The Interlace offers a more attractive PSF compared to its counterparts in District 4. Taking a closer look, we can tell that Commonwealth Towers, Stirling Residences and Kent Ridge Hill Residences have a PSF range of approximately $2,000 – $2,200, whilst The Interlace has a PSF in the $1,400 range. Shifting our attention to the Landsize Density, residents of The Interlace will also enjoy more space per unit within the development. Finally, its high Region Disparity score indicates that compared to the region’s median PSF, The Interlace has a rather healthy disparity given its comparatively lower PSF. All these areas contribute to the attractiveness of The Interlace.
Floor Plan Analysis
In this section, we feature our favourite options for each unit type at The Interlace. With so many to choose from, it was a challenge for us to pick, but we will be showcasing a few that potentially suit various family requirements.
2-Bedroom
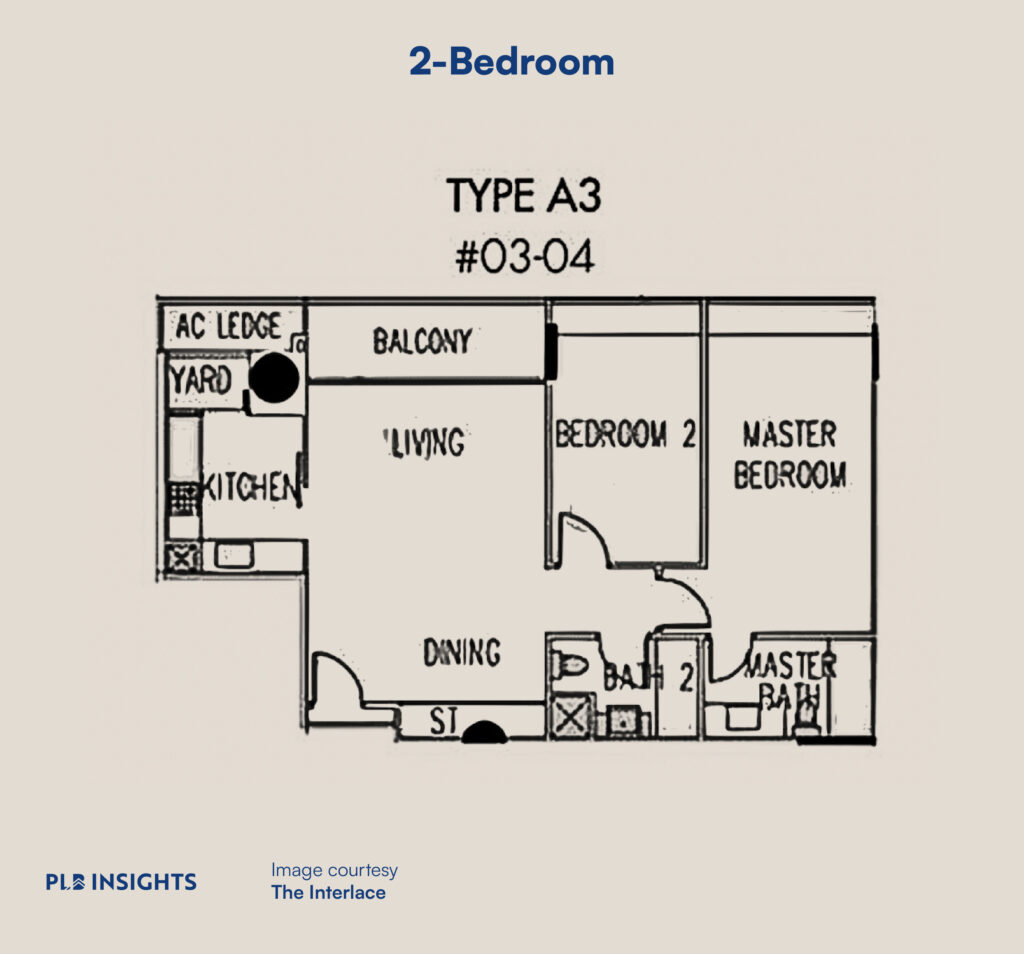
Among all the 2-Bedroom layouts, we think the Type A3 layout is brilliant for its incredibly efficient use of space where all areas are regularly shaped. There are various sizes for this particular layout type, ranging from 1,055 – 1,216 sq ft. As you enter the unit, you’ll find expansive communal living and dining areas, with the kitchen strategically parked to the side and away from the bedrooms so the fumes and grease do not travel to the bedrooms. We especially like how the kitchen is also squarish with sufficient countertop space for meal preparation. This layout is great for a young couple who likes to host occasionally.
3-Bedroom
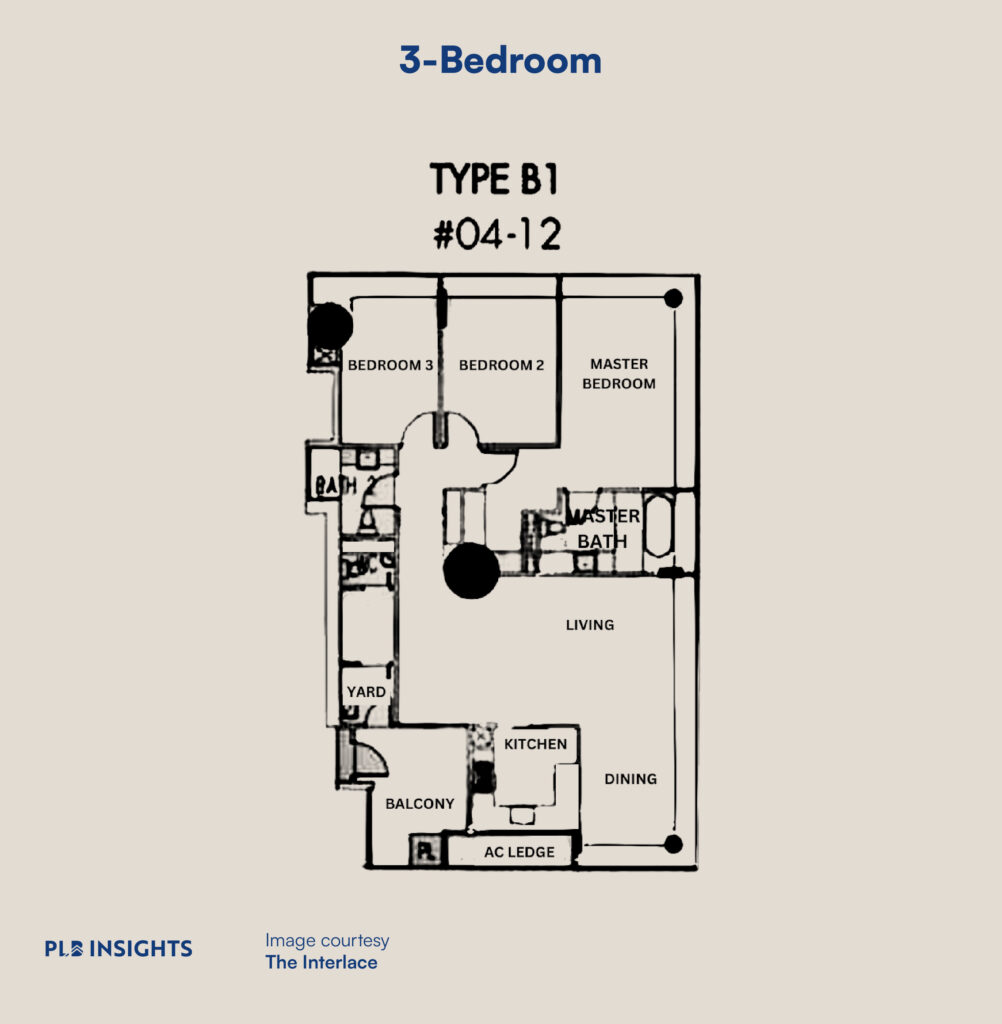
For the 3-Bedroom layout of choice, we found the Type B1 layout particularly intriguing as the entrance to the unit is via the Balcony area. Sizes for this layout range from 1,765 – 1,776 sq ft. The B1 layout provides more privacy compared to the other 3-Bedroom layouts given most of them had the main door directly facing the living and dining area where passers-by and delivery personnel can look into your home. Of course, this comes at the expense of a lack of a longer panel of balcony in the living and dining area. Admirably, there is also some distance between the communal areas and the bedrooms so you can have some privacy whilst hosting your guests.
3-Bedroom + Family / Study
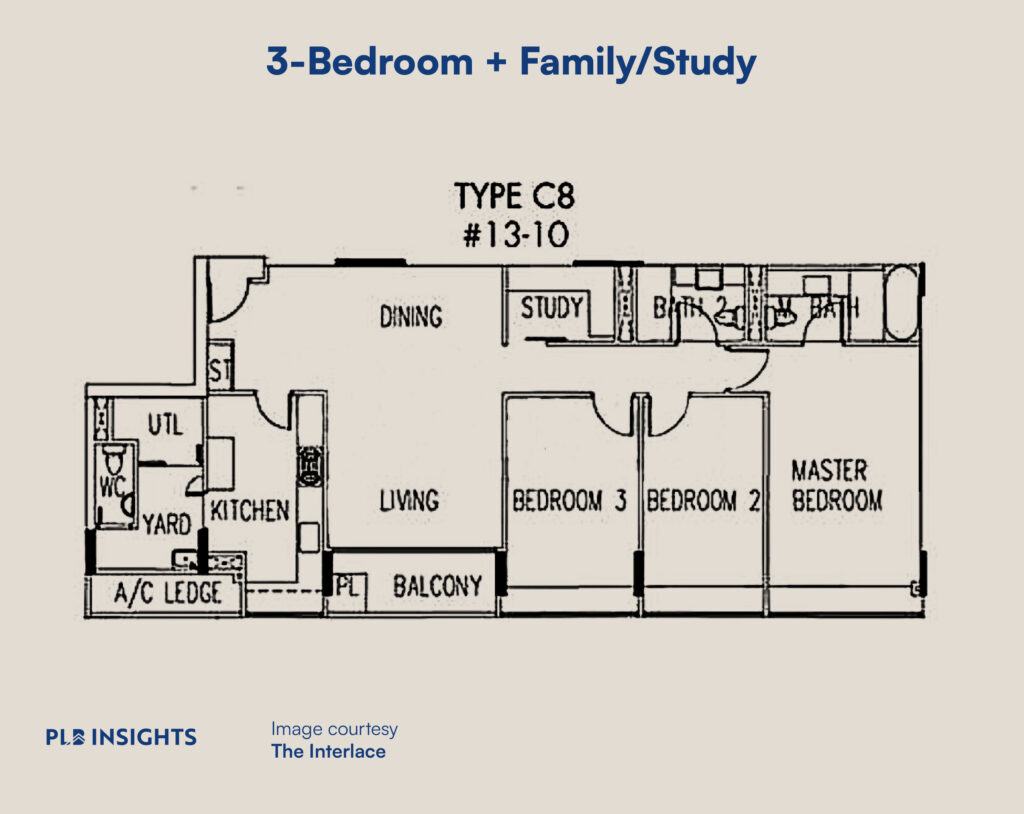
Moving on to the 3-bedroom + Family / Study layouts, we like how the Type C8 layout does not have the main door fronting the living areas for added privacy. Sized at 1,608 sq ft, there is a good segregation in terms of space from the kitchen and bedroom areas, and the Study area is right at the entrance of the hallway which can allow for this to be converted into an entertainment room for guests. We also appreciate the overall rectangular shape of this layout which maximises space utilisation.
4-Bedroom Garden House
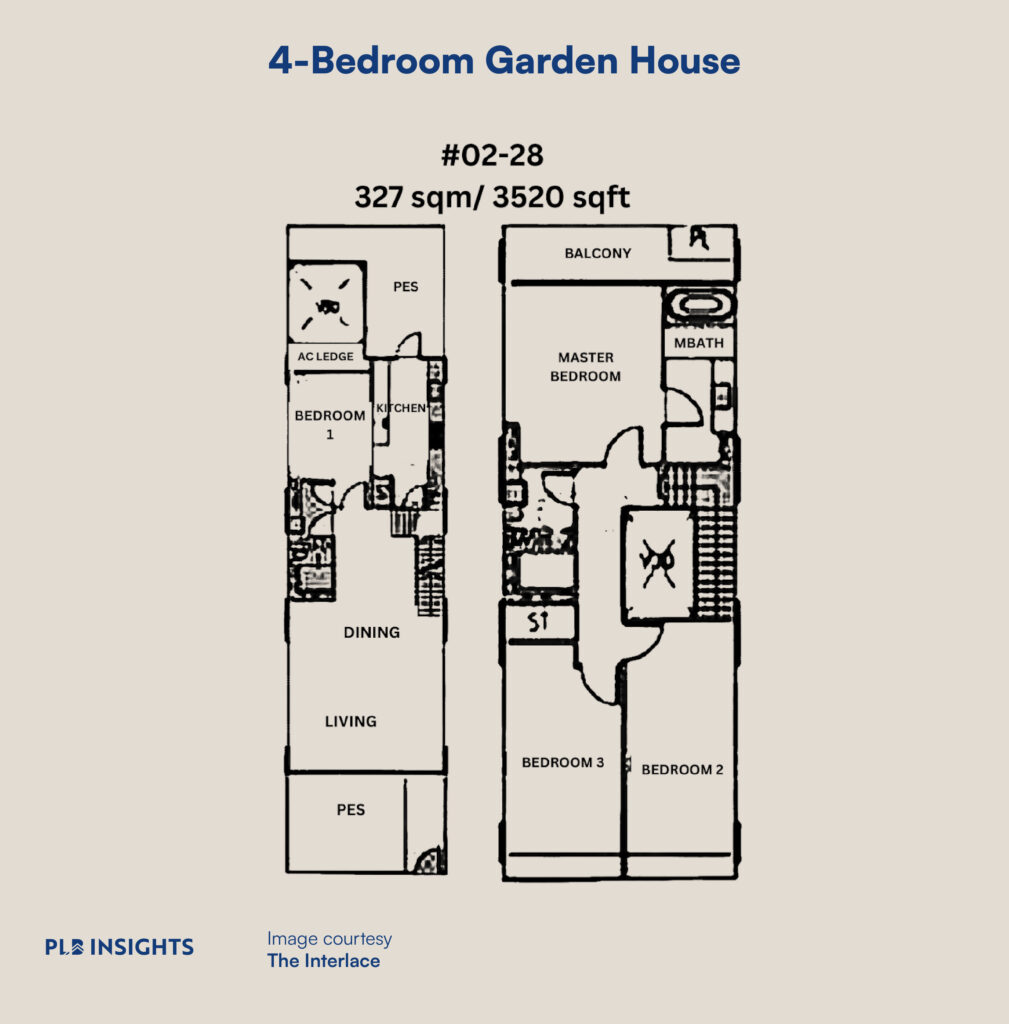
Finally, touching on one of the 4-Bedroom Garden Houses within this development we particularly like the H9 layout which stands at a sizable 3,520 sqft. We think it’s especially pragmatic to have one of the bedrooms on the lower level as a Granny’s room for older folks in the family. There is also an added layer of special treatment that occupants of the master bedroom get to enjoy with a private balcony and it also being located away from the other 2 bedrooms on the second floor.
Growth Potential
Surrounding the Interlace, there are plenty of upcoming transformations to be excited about. The development is strategically located in the Prime Hexagon area, with the following 6 zones experiencing immense change in the years to come; namely the one-north area, the Orchard shopping belt, the Bukit Timah area with plenty of schools and the rail corridor, the Beauty World integrated hub, the CBD area where there is going to be a major transformation at the Marina Bay area and the Greater Southern Waterfront where 9000 residential units (comprising 6,000 BTOs and 3,000 private) are slated to be built over the next few years.
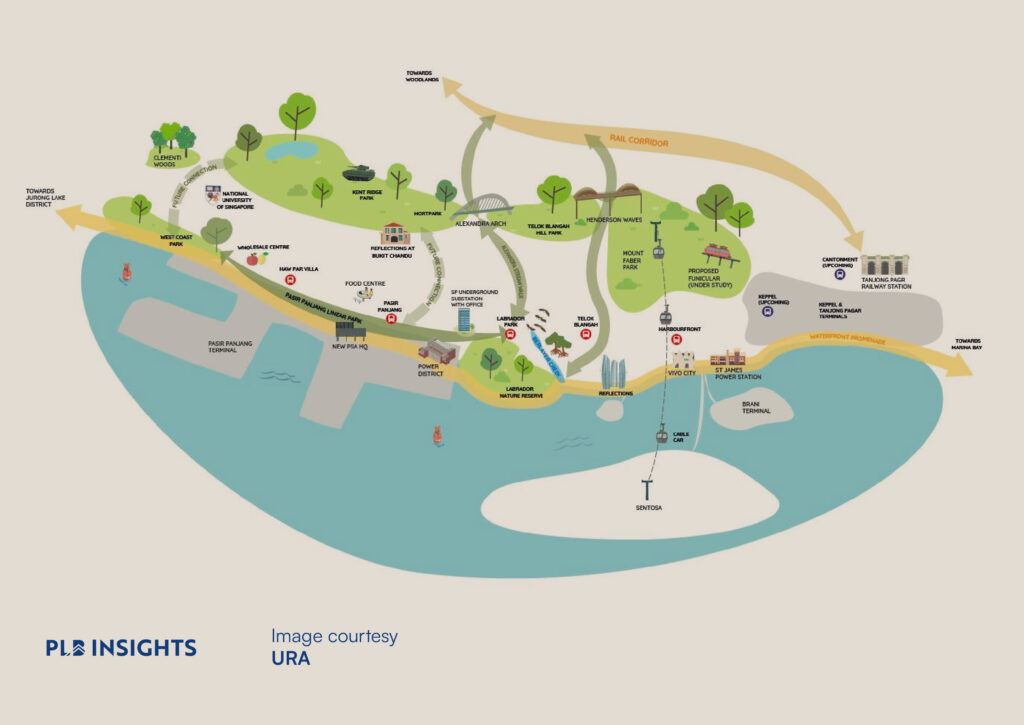
In Summary
The Interlace, developed by the prestigious CapitaLand, is a highly desirable mega project. Its expansive grounds and abundant greenery make it a popular choice for both own-stay or investment. Moreover, its remarkable award-winning architectural design, reminiscent of Jenga blocks, gives it a distinctive identity. Positioned strategically in the prime hexagon area and featuring a price per square foot (PSF) differential compared to other projects of a similar age in the vicinity, it has the potential for significant future capital appreciation.
Let’s get in touch
If you’re considering buying, selling, or renting a unit and are uncertain about its implications on your property journey and portfolio, please reach out to us here. We would be delighted to help with any market and financial assessments related to your property, or offer a second opinion.
We appreciate your readership and support for PropertyLimBrothers. Keep an eye out as we continue to provide detailed reviews of condominium projects throughout Singapore.
Disclaimer: Information provided on this website is general in nature and does not constitute financial advice.
PropertyLimBrothers will endeavour to update the website as needed. However, information may change without notice and we do not guarantee the accuracy of information on the website, including information provided by third parties, at any particular time. Whilst every effort has been made to ensure that the information provided is accurate, individuals must not rely on this information to make a financial or investment decision. Before making any decision, we recommend you consult a financial planner or your bank to take into account your particular financial situation and individual needs. PropertyLimBrothers does not give any warranty as to the accuracy, reliability or completeness of information which is contained in this website. Except insofar as any liability under statute cannot be excluded, PropertyLimBrothers, its employees do not accept any liability for any error or omission on this web site or for any resulting loss or damage suffered by the recipient or any other person.


